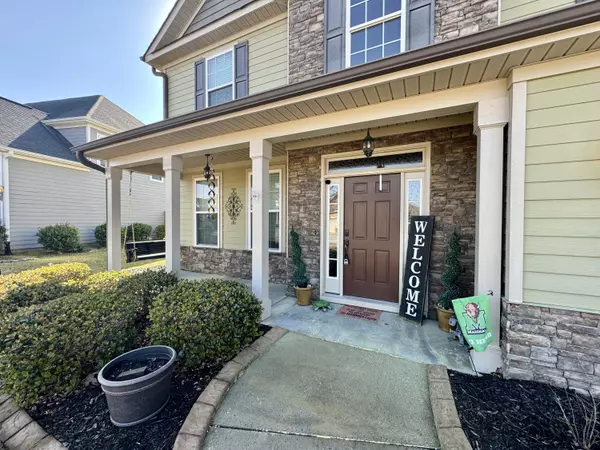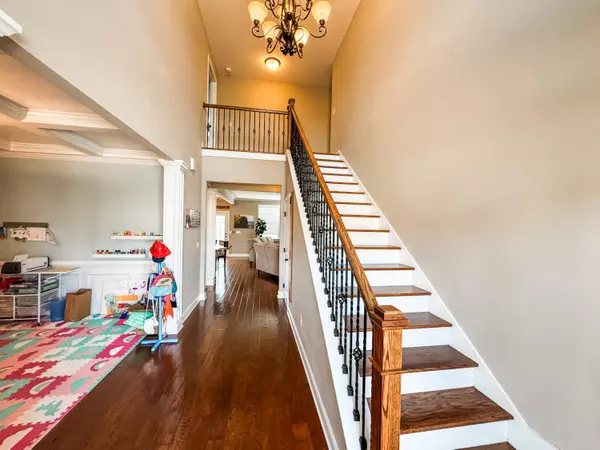For more information regarding the value of a property, please contact us for a free consultation.
5449 EVERLOOK CIR Evans, GA 30809
Want to know what your home might be worth? Contact us for a FREE valuation!

Our team is ready to help you sell your home for the highest possible price ASAP
Key Details
Sold Price $425,000
Property Type Single Family Home
Sub Type Single Family Residence
Listing Status Sold
Purchase Type For Sale
Square Footage 3,007 sqft
Price per Sqft $141
Subdivision Crawford Creek
MLS Listing ID 526973
Sold Date 05/31/24
Bedrooms 5
Full Baths 3
HOA Fees $62/ann
HOA Y/N Yes
Originating Board REALTORS® of Greater Augusta
Year Built 2013
Lot Size 7,535 Sqft
Acres 0.17
Property Description
**This home qualifies for a VA assumable loan with an interest rate of 2.875%**
Welcome home to 5449 Everlook Circle! This spacious 5 bedroom/3 bathroom home has been immaculately maintained and is move-in ready. The two-story foyer and formal dining room open to the bright, open kitchen and family room. The kitchen features a gas range, stainless steel appliances, and lots of granite countertop space. Downstairs, you will also find a guest bedroom and full bathroom. Upstairs, the owner suite is complete with a sitting area, a bright, spacious bathroom, and a large walk-in closet. Three additional bedrooms with sizeable closets and the laundry room complete the upstairs layout. The covered back patio overlooks the fenced back yard, perfect for grilling and playing. Crawford Creek is centrally located with two entrances- Hereford Farm Road and Columbia Road. Crawford Creek boasts a beautiful community pool, a club house, basketball courts, and walking trails.
Location
State GA
County Columbia
Community Crawford Creek
Area Columbia (2Co)
Direction From Hereford Farm Road, turn onto William Smith Boulevard. Turn right onto Everlook Circle. Home is on the right.
Interior
Interior Features Walk-In Closet(s), Pantry, Blinds, Built-in Features, Eat-in Kitchen, Entrance Foyer
Heating Heat Pump, Natural Gas
Cooling Ceiling Fan(s), Central Air, Multiple Systems
Flooring Carpet, Ceramic Tile, Wood
Fireplaces Number 1
Fireplaces Type Family Room, Gas Log
Fireplace Yes
Exterior
Parking Features Attached, Garage
Fence Fenced
Community Features Clubhouse, Park, Pool, Sidewalks, Street Lights, Walking Trail(s)
Roof Type Composition
Porch Covered, Front Porch, Patio
Garage Yes
Building
Foundation Slab
Sewer Public Sewer
Water Public
Structure Type HardiPlank Type
New Construction No
Schools
Elementary Schools Evans
Middle Schools Evans
High Schools Evans
Others
Tax ID 067 1537
Acceptable Financing VA Loan, Assumable, Cash, Conventional, FHA
Listing Terms VA Loan, Assumable, Cash, Conventional, FHA
Special Listing Condition Not Applicable
Read Less



