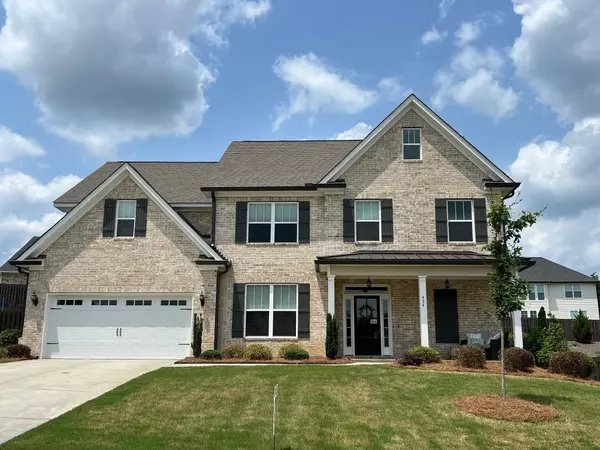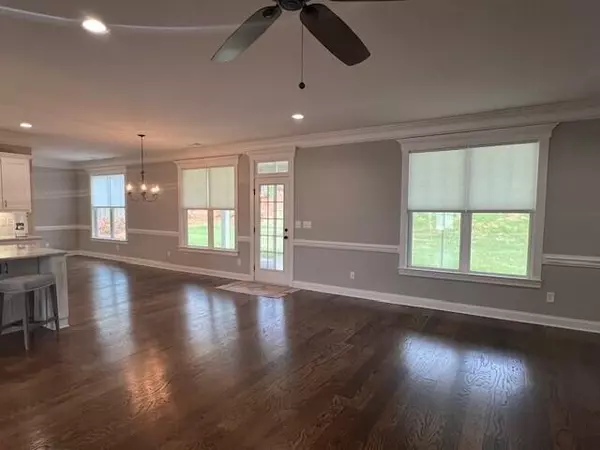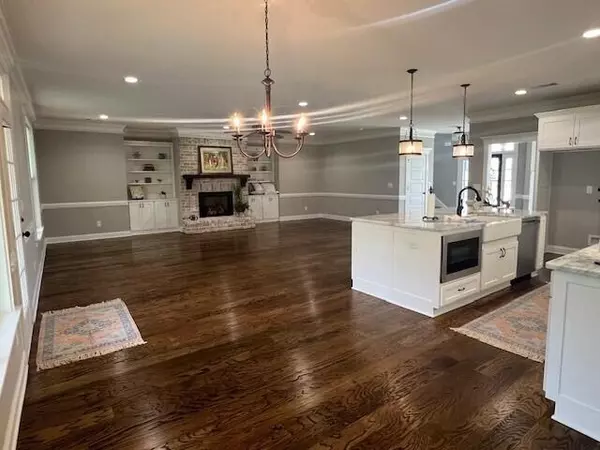For more information regarding the value of a property, please contact us for a free consultation.
434 POTTERY DR Martinez, GA 30907
Want to know what your home might be worth? Contact us for a FREE valuation!

Our team is ready to help you sell your home for the highest possible price ASAP
Key Details
Sold Price $580,000
Property Type Single Family Home
Sub Type Single Family Residence
Listing Status Sold
Purchase Type For Sale
Square Footage 3,286 sqft
Price per Sqft $176
Subdivision Stallings Ridge
MLS Listing ID 528820
Sold Date 06/05/24
Bedrooms 4
Full Baths 3
Half Baths 1
HOA Fees $25/ann
HOA Y/N Yes
Originating Board REALTORS® of Greater Augusta
Year Built 2020
Lot Size 10,454 Sqft
Acres 0.24
Lot Dimensions 75x133x84 x 131
Property Description
Better than new! Well maintained 4 BR/3.5 bath with fenced in back yard and covered 22x9.7 screened back porch and another open covered 11x9.7 back patio. Super open plan with a wonderful keeping room area perfect for an office with it's built-in desk area over 10 Feet long with an abundance of upper and lower cabinetry. Mudroom consists of a bench area for children's back packs to hang and back hall closet. The super large great room is 19.7x15.5 with all of the cabinetry and built-in shelving accents the brick gas fireplace. Owner's suite has 3 closet areas...hers, hers and his!
Location
State GA
County Columbia
Community Stallings Ridge
Area Columbia (2Co)
Direction From Fury's Ferry Road to Blackstone Camp Road, turn right onto Carriage Hill Drive. Right onto Pottery Drive. 434 Pottery Drive is on the left.
Interior
Interior Features Wired for Data, Walk-In Closet(s), Smoke Detector(s), Security System Owned, Pantry, Blinds, Built-in Features, Cable Available, Entrance Foyer, In-Law Floorplan, Kitchen Island, Electric Dryer Hookup
Heating Fireplace(s), Natural Gas
Cooling Central Air, Heat Pump
Flooring Ceramic Tile, Hardwood
Fireplaces Number 1
Fireplaces Type Great Room
Fireplace Yes
Exterior
Parking Features Attached, Concrete, Garage
Garage Spaces 2.0
Garage Description 2.0
Fence Fenced
Community Features Sidewalks, Street Lights
Roof Type Composition
Porch Covered, Front Porch, Rear Porch
Total Parking Spaces 2
Garage Yes
Building
Foundation Slab
Builder Name First Choice
Sewer Public Sewer
Water Public
Structure Type Brick,HardiPlank Type
New Construction No
Schools
Elementary Schools Stevens Creek
Middle Schools Stallings Island
High Schools Lakeside
Others
Tax ID 082 519
Ownership Individual
Acceptable Financing VA Loan, 1031 Exchange, Cash, Conventional, FHA
Listing Terms VA Loan, 1031 Exchange, Cash, Conventional, FHA
Special Listing Condition Not Applicable
Read Less



