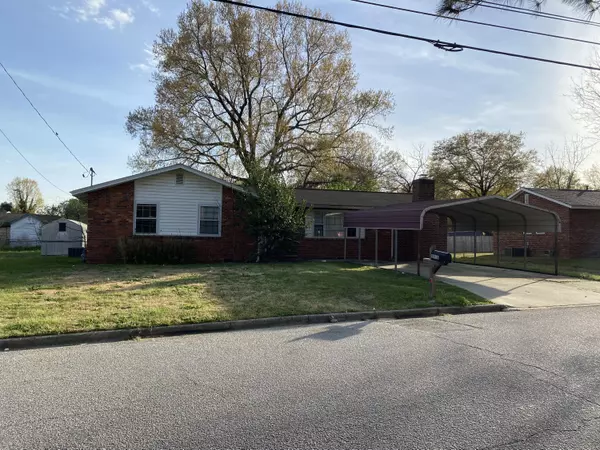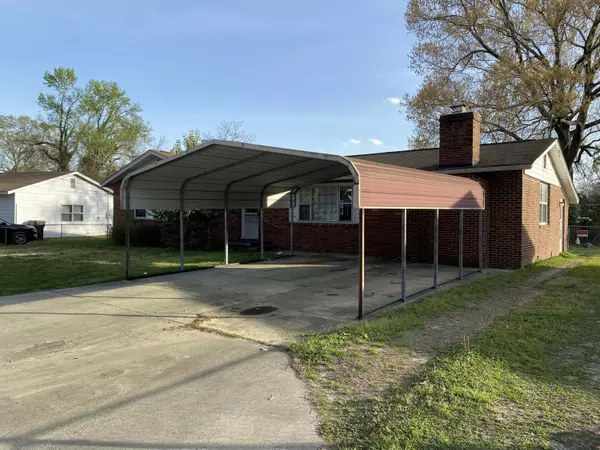For more information regarding the value of a property, please contact us for a free consultation.
1928 DUNHAM COURT CT Augusta, GA 30906
Want to know what your home might be worth? Contact us for a FREE valuation!

Our team is ready to help you sell your home for the highest possible price ASAP
Key Details
Sold Price $163,500
Property Type Single Family Home
Sub Type Single Family Residence
Listing Status Sold
Purchase Type For Sale
Square Footage 1,453 sqft
Price per Sqft $112
Subdivision Fernwood
MLS Listing ID 526705
Sold Date 06/05/24
Style Ranch
Bedrooms 3
Full Baths 2
Construction Status Updated/Remodeled
HOA Y/N No
Originating Board REALTORS® of Greater Augusta
Year Built 1964
Lot Size 10,890 Sqft
Acres 0.25
Lot Dimensions 76'x120'x113'x154'
Property Sub-Type Single Family Residence
Property Description
Well maintained, clean ranch home featuring 3 spacious bedrooms and two full bathrooms. Inside, it's an open concept floor plan in the living area where you will find a cozy fireplace in the living room, a large eat in kitchen, separate living room area and screened in back porch. Original refinished hardwood floors throughout the home. Outside, you get a large fenced backyard with covered porch and not one, not two, but THREE storage buildings included with sale.
Location
State GA
County Richmond
Community Fernwood
Area Richmond (3Ri)
Direction Take Bobby Jones East and get off at Windsor Spring Road. Go right at the light and go through Peach Orchard Road. Take a left onto Dunham Court (right before elementary school). Home is on the left.
Rooms
Other Rooms Outbuilding
Interior
Interior Features Smoke Detector(s), Washer Hookup, Cable Available, Eat-in Kitchen, Electric Dryer Hookup
Heating Forced Air, Natural Gas
Cooling See Remarks, Ceiling Fan(s), Central Air
Flooring Carpet, Ceramic Tile, Vinyl, Wood
Fireplaces Number 1
Fireplaces Type Brick, Family Room, Masonry
Fireplace Yes
Exterior
Exterior Feature See Remarks
Parking Features Concrete, Detached Carport
Carport Spaces 2
Fence Fenced
Community Features See Remarks
Roof Type Composition
Porch Rear Porch, Screened
Building
Lot Description See Remarks
Sewer Public Sewer
Water Public
Architectural Style Ranch
Additional Building Outbuilding
Structure Type Brick,Vinyl Siding
New Construction No
Construction Status Updated/Remodeled
Schools
Elementary Schools Haines
Middle Schools Murphy
High Schools Butler Comp.
Others
Tax ID 1104066000
Acceptable Financing See Remarks, VA Loan, 1031 Exchange, Cash, Conventional, FHA
Listing Terms See Remarks, VA Loan, 1031 Exchange, Cash, Conventional, FHA
Special Listing Condition Not Applicable
Read Less



