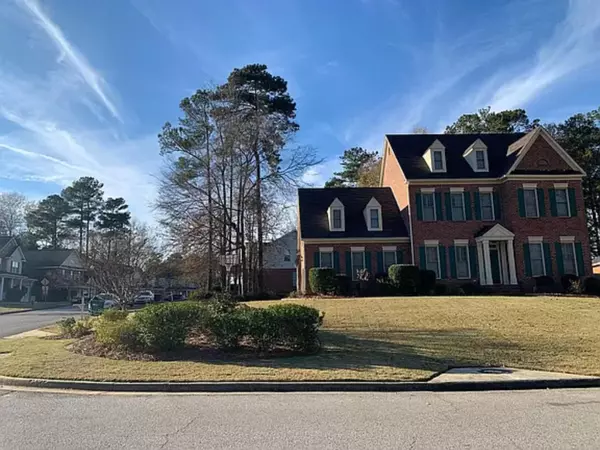For more information regarding the value of a property, please contact us for a free consultation.
4521 GLASTONBURY DR Evans, GA 30809
Want to know what your home might be worth? Contact us for a FREE valuation!

Our team is ready to help you sell your home for the highest possible price ASAP
Key Details
Sold Price $454,900
Property Type Single Family Home
Sub Type Single Family Residence
Listing Status Sold
Purchase Type For Sale
Square Footage 3,800 sqft
Price per Sqft $119
Subdivision Stratford
MLS Listing ID 526934
Sold Date 05/31/24
Style Other
Bedrooms 5
Full Baths 3
Half Baths 1
HOA Fees $32/ann
HOA Y/N Yes
Originating Board REALTORS® of Greater Augusta
Year Built 1997
Lot Size 0.270 Acres
Acres 0.27
Lot Dimensions 81’ X 135’ X 127’ X 148
Property Description
Welcome to 4521 Glastonbury Drive! House is priced $121 per square foot in beautiful Columbia County Georgia! This gorgeous corner lot house is in the sought after Stratford subdivision in Evans, Georgia. It is well-maintained, light-filled, and has 10-foot ceilings throughout. Open-concept with extra large gathering area adjacent to kitchen is perfect for entertaining large gatherings of family and friends. Excellent Masters rental property with up to 6 bedrooms available and a spacious dining room, extra large kitchen gathering area, and a spacious deck and backyard for outdoor entertaining. Polywood humidity resistant plantation shutters adorn every window. Updated large master suite on main floor with a double vanity, luxurious jacuzzi tub, high-end tiled shower, and adjoining large walk-in closet. Traditional hardwood floors in the dining room, formal living room, and foyer. The family room has a built-in bookcase and entertainment center as well as a wood fireplace. The updated kitchen boasts antique glazed cabinets, granite countertops, a gas cooktop, separate wall oven, built-in microwave, and a tiled floor. A large walk-in pantry is located just off the kitchen. Laundry room is conveniently located near the master suite with built-in cabinets. An elegant powder room is conveniently located on the main level. State of the Art Trane Air conditioning system with special UV filtering device is located on the main floor. Second floor has 4 bedrooms all with ceiling fans, closets, and updated bathrooms with a tiled shower/tub and tiled floors. The third floor features a finished bonus room or optional 6th bedroom with a ceiling fan, built-in bookcase along with an insulated walk-in attic with ample storage/closet space. Beautiful plants and trees in the yard are accented with brick-edged landscaped beds. In-ground sprinklers cover the entire yard. Leafless K-guard gutters cover the entire house and all gutters empty into French drains. Leading off the kitchen is a spacious deck that is great for entertaining outside. Fenced backyard with a deck off the kitchen and paved area perfect for a fire pit. Relax on the backyard bench swing. Backyard also features a no-maintenance storage shed on a concrete pad. Side entry double garage and a corner lot provide plenty of parking for family and guests. There is also a Basketball goal in the driveway to enjoy. Stratford community yearly dues are very affordable and include access to the pool, tennis/pickleball courts, clubhouse, playground, and a large activity field to play soccer or any other sport. There is also a beautiful natural park just steps away by sidewalk from this gorgeous home. Prestigious Columbia County schools and driving distance to Fort Eisenhower, Savannah River Site, Medical District, and Downtown Augusta.
Location
State GA
County Columbia
Community Stratford
Area Columbia (2Co)
Direction Turn right onto Halali Farm Rd Turn right onto Hardy McManus Rd Turn left onto Aylesbury Dr Turn left onto Glastonbury Dr Destination will be on the right
Interior
Interior Features See Remarks, Other
Heating Natural Gas
Cooling Ceiling Fan(s), Central Air
Flooring Carpet, Ceramic Tile, Hardwood
Fireplaces Number 1
Fireplaces Type Wood Burning Stove
Fireplace Yes
Exterior
Exterior Feature Other, Outdoor Grill
Parking Features Attached
Garage Spaces 2.0
Garage Description 2.0
Community Features Other, Pickleball Court, Clubhouse, Playground, Pool, Tennis Court(s)
Roof Type Composition
Porch Deck
Total Parking Spaces 2
Building
Sewer Public Sewer
Water Public
Architectural Style Other
Structure Type Brick
New Construction No
Schools
Elementary Schools Riverside Primary
Middle Schools Riverside
High Schools Greenbrier
Others
Tax ID 071G116
Acceptable Financing Other
Listing Terms Other
Special Listing Condition Not Applicable
Read Less



