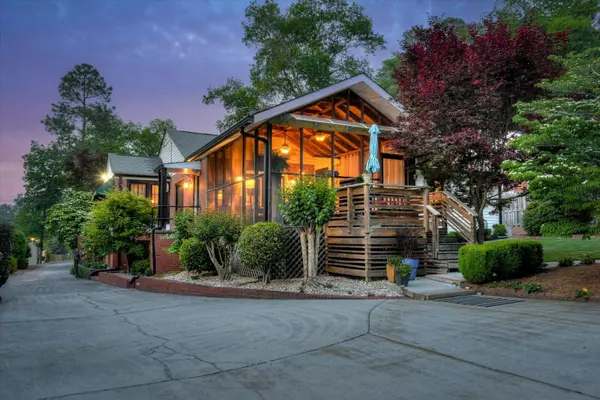For more information regarding the value of a property, please contact us for a free consultation.
2920 HENRY ST Augusta, GA 30909
Want to know what your home might be worth? Contact us for a FREE valuation!

Our team is ready to help you sell your home for the highest possible price ASAP
Key Details
Sold Price $420,000
Property Type Single Family Home
Sub Type Single Family Residence
Listing Status Sold
Purchase Type For Sale
Square Footage 1,940 sqft
Price per Sqft $216
Subdivision Forest Hills
MLS Listing ID 528351
Sold Date 05/28/24
Style Other,Ranch
Bedrooms 3
Full Baths 2
Construction Status Updated/Remodeled
HOA Y/N No
Originating Board REALTORS® of Greater Augusta
Year Built 1946
Lot Size 0.336 Acres
Acres 0.34
Lot Dimensions 80 x 183 x 80 x 183
Property Sub-Type Single Family Residence
Property Description
Nestled on coveted Henry Street in Forest Hills, this charming brick cottage has undergone thoughtful updates and awaits your family, featuring primary suite and screened porch additions. Just minutes from Surrey Center, Augusta National, the Augusta Medical District, and top-tier schools, this home offers unparalleled convenience.
Approaching the property, you'll find a red gravel parking pad, perfect for overflow parking during gatherings. Pass through the electric gate in the driveway for added privacy and security. Adding to the curb appeal, admire the 78-year-old Japanese Maple and mature White Kousa Dogwood from the extra-wide front porch.
Step inside to find the interior bathed in natural light from the brand-new windows installed just a year ago. Hardy hardwood floors grace the home, with a bright sunroom serving as a perfect home office or extra living space. The updated chef's kitchen, featuring stainless steel appliances, granite counters, and a large island with extra seating, is the heart of the home—ideal for culinary adventures and family gatherings.
The split bedroom plan offers comfort and convenience, with a private primary suite featuring custom built-in wardrobes with hidden vanity closet and a large ensuite. Two additional bedrooms, serviced by the second full bathroom, are located off the great room. One bedroom grants access to the covered portion of the front porch.
French doors lead to the outdoor oasis—a screened porch perfect for lounging or hosting, equipped with a TV hookup, outdoor fans, and dining area. Enjoy privacy from mature Crepe myrtles in full bloom.
Out back, two single-car carports with an extended driveway ensure easy access. Ample storage is provided by the shed and sealed storage room under the house.
Don't miss the opportunity to make this enchanting Forest Hills residence your own—schedule your showing today and embrace the lifestyle of Henry Street living!
Location
State GA
County Richmond
Community Forest Hills
Area Richmond (1Ri)
Direction Walton Way turn onto Bransford Rd. Turn Right onto Henry St. Home is on the Right side (Walton Way side)
Rooms
Other Rooms Outbuilding
Interior
Interior Features Smoke Detector(s), Security System, Split Bedroom, Washer Hookup, Blinds, Built-in Features, Cable Available, Eat-in Kitchen, Kitchen Island, Electric Dryer Hookup
Heating Forced Air, Hot Water, Natural Gas
Cooling Ceiling Fan(s), Central Air
Flooring Ceramic Tile, Hardwood
Fireplaces Number 1
Fireplaces Type Great Room
Fireplace Yes
Exterior
Exterior Feature Storm Door(s)
Parking Features Detached Carport, Gravel, Parking Pad
Carport Spaces 2
Fence Fenced
Community Features Street Lights
Roof Type Composition
Porch Covered, Deck, Front Porch, Patio, Rear Porch, Screened
Building
Lot Description Landscaped
Sewer Public Sewer
Water Public
Architectural Style Other, Ranch
Additional Building Outbuilding
Structure Type Brick
New Construction No
Construction Status Updated/Remodeled
Schools
Elementary Schools Lake Forest Hills
Middle Schools Langford
High Schools Richmond Academy
Others
Tax ID 033-2-362-00-0
Read Less



