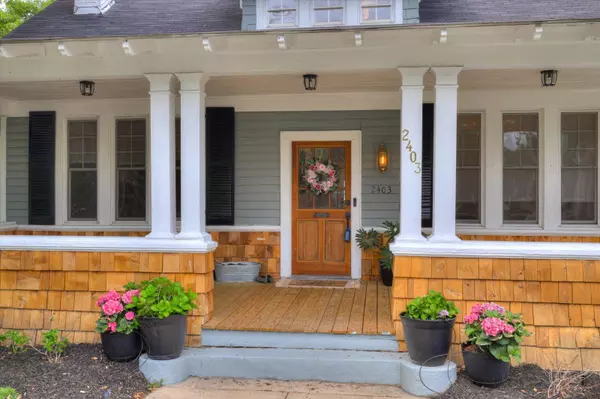For more information regarding the value of a property, please contact us for a free consultation.
2403 WRIGHTSBORO RD Augusta, GA 30904
Want to know what your home might be worth? Contact us for a FREE valuation!

Our team is ready to help you sell your home for the highest possible price ASAP
Key Details
Sold Price $434,900
Property Type Single Family Home
Sub Type Single Family Residence
Listing Status Sold
Purchase Type For Sale
Square Footage 3,300 sqft
Price per Sqft $131
Subdivision None-1Ri
MLS Listing ID 528072
Sold Date 05/28/24
Style See Remarks
Bedrooms 4
Full Baths 4
Half Baths 1
Construction Status Updated/Remodeled
HOA Y/N No
Originating Board REALTORS® of Greater Augusta
Year Built 1901
Lot Size 9,583 Sqft
Acres 0.22
Lot Dimensions 150 x 67
Property Description
Say hello to this stunningly remodeled Craftsman style smart-home in Summerville! With a cottage in the back (1 bed, 1 bath + full kitchen), this home has it all. From the foyer, you will notice a nice open floorplan with original heart pine floors that lead you throughout the home to every beautiful update you can imagine. Downstairs you will find two of the three bedrooms (both with en-suite bathrooms) as well as a formal dining room, family room, living room, kitchen, laundry room and a half bathroom. Upstairs, the study with built-in oak shelves awaits you as well as another bedroom with en-suite bathroom and walk-in closet. Back downstairs in the kitchen, you will find 2-year old stainless steel smart appliances, birch cabinets, pot filler, gas range, island with seating, a plethora of storage, soft close doors and drawers, USB receptacles and dolomite countertops. The owner's suite offers a large walk-in closet, double vanity, spacious shower and marble mosaic flooring. You will also find 8-ft pocket doors leading into the formal dining room, additional built-in shelves throughout the home, a bay window with seating and storage, clawfoot tub and marble floor tile in the upstairs bathroom, and beautifully designed penny tiles in the laundry room which pay homage to the original style of this 1901 home. The updated electrical, plumbing, appliances, double pane windows, rental income from the detached cottage, and great Masters rental potential make this home desirable in every way! You do not want to miss this one!
Location
State GA
County Richmond
Community None-1Ri
Area Richmond (1Ri)
Direction The house is located at the northwest corner of Wrightsboro Rd and Whitney St.
Rooms
Other Rooms Outbuilding
Interior
Interior Features See Remarks, Walk-In Closet(s), Smoke Detector(s), Recently Painted, Washer Hookup, Blinds, Built-in Features, Cable Available, Eat-in Kitchen, Gas Dryer Hookup, Kitchen Island
Heating Fireplace(s), Forced Air, Natural Gas
Cooling Central Air, Multiple Systems
Flooring Ceramic Tile, Marble, Wood
Fireplaces Number 1
Fireplace Yes
Exterior
Exterior Feature See Remarks
Parking Features Parking Pad
Fence Fenced
Roof Type Composition
Porch Covered, Front Porch, Porch, Rear Porch, Side Porch
Building
Lot Description See Remarks, Landscaped
Sewer Public Sewer
Water Public
Architectural Style See Remarks
Additional Building Outbuilding
Structure Type Cedar,Wood Siding
New Construction No
Construction Status Updated/Remodeled
Schools
Elementary Schools Monte Sano
Middle Schools Langford
High Schools Richmond Academy
Others
Tax ID 044-3-042-00-0
Acceptable Financing VA Loan, 1031 Exchange, Cash, Conventional, FHA
Listing Terms VA Loan, 1031 Exchange, Cash, Conventional, FHA
Special Listing Condition Not Applicable
Read Less



