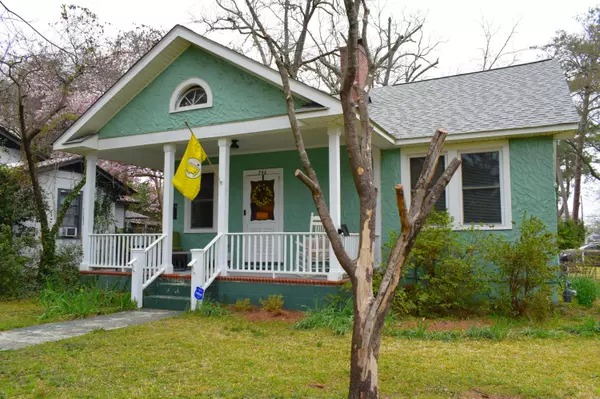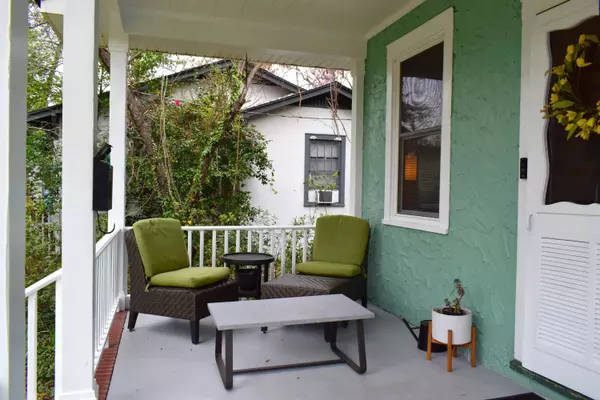For more information regarding the value of a property, please contact us for a free consultation.
944 MURPHY ST Augusta, GA 30904
Want to know what your home might be worth? Contact us for a FREE valuation!

Our team is ready to help you sell your home for the highest possible price ASAP
Key Details
Sold Price $245,000
Property Type Single Family Home
Sub Type Single Family Residence
Listing Status Sold
Purchase Type For Sale
Square Footage 1,456 sqft
Price per Sqft $168
Subdivision None-1Ri
MLS Listing ID 525947
Sold Date 05/16/24
Style Ranch
Bedrooms 3
Full Baths 1
Half Baths 1
Construction Status Updated/Remodeled
HOA Y/N No
Originating Board REALTORS® of Greater Augusta
Year Built 1921
Lot Size 9,147 Sqft
Acres 0.21
Property Description
This property qualifies for 100% financing and NO PMI with Cadence Bank. Walk through 24/7 with the 3D Tour! Charming Bungalow on a nice corner lot and rocking chair front porch is now available with 3 bedrooms and 1.5 baths. Roof is 1 year old, new HVAC was just installed February 2024 and a new deck has been added. Home features beautiful solid oak hardwood floors and ceiling fans throughout. Living room and the owner's bedroom both have ornamental fireplaces. Spacious dining room, kitchen, great room and bedrooms with 10' ceilings. Walk up attic could easily be built out. Convenient to hospitals, dining, schools, colleges, restaurants and shopping. Super cute, be sure this is on your list!!!
Location
State GA
County Richmond
Community None-1Ri
Area Richmond (1Ri)
Direction From I-20, take exit 199, RIGHT onto Washington Rd, take exit toward Eve St, merge onto Greene St, RIGHT onto Eve St, RIGHT onto Walton Way, LEFT onto Baker Ave, SLIGHT LEFT onto Murphy St, home on the LEFT.
Rooms
Other Rooms Outbuilding
Interior
Interior Features Washer Hookup, Blinds, Built-in Features, Cable Available, Eat-in Kitchen, Electric Dryer Hookup
Heating Forced Air, Natural Gas
Cooling Ceiling Fan(s), Central Air
Flooring Ceramic Tile, Hardwood
Fireplaces Number 2
Fireplaces Type Living Room, Primary Bedroom
Fireplace Yes
Exterior
Exterior Feature Insulated Doors, Insulated Windows
Parking Features Concrete, Parking Pad
Fence Fenced
Community Features See Remarks
Roof Type Composition
Porch Covered, Front Porch, Rear Porch
Building
Lot Description Landscaped
Sewer Public Sewer
Water Public
Architectural Style Ranch
Additional Building Outbuilding
Structure Type Stucco
New Construction No
Construction Status Updated/Remodeled
Schools
Elementary Schools Monte Sano
Middle Schools Langford
High Schools Richmond Academy
Others
Tax ID 045-1-083-00-0
Acceptable Financing VA Loan, Cash, Conventional, FHA
Listing Terms VA Loan, Cash, Conventional, FHA
Special Listing Condition Not Applicable
Read Less



