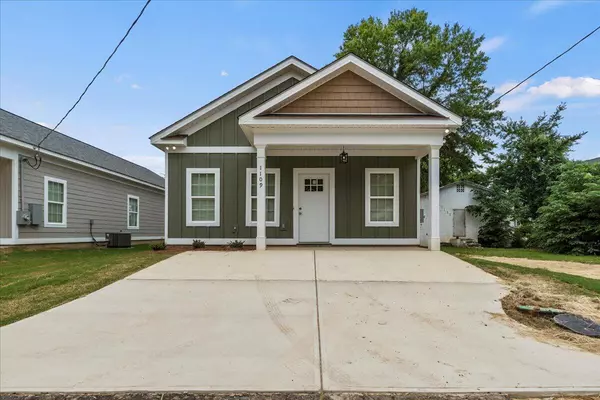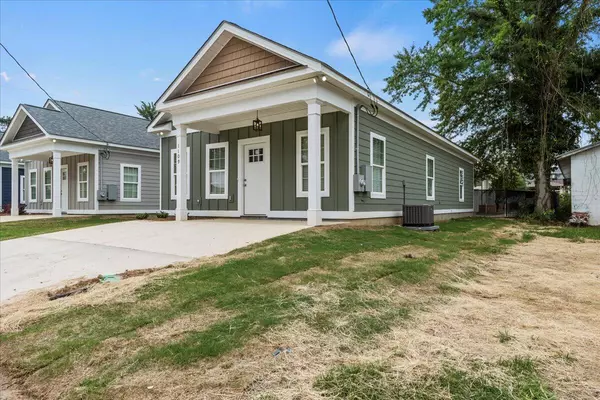For more information regarding the value of a property, please contact us for a free consultation.
1110 CEDAR ST ST Augusta, GA 30901
Want to know what your home might be worth? Contact us for a FREE valuation!

Our team is ready to help you sell your home for the highest possible price ASAP
Key Details
Sold Price $175,000
Property Type Single Family Home
Sub Type Single Family Residence
Listing Status Sold
Purchase Type For Sale
Square Footage 1,176 sqft
Price per Sqft $148
Subdivision None-1Ri
MLS Listing ID 525924
Sold Date 05/09/24
Style Ranch
Bedrooms 2
Full Baths 2
Construction Status New Construction
HOA Y/N No
Originating Board REALTORS® of Greater Augusta
Year Built 2024
Lot Size 3,920 Sqft
Acres 0.09
Lot Dimensions 40 x 100
Property Description
Beautiful New Construction ( currently being built) 2 bedroom 2 bathroom home featuring modern amenities like luxury vinyl floors, large open spacious kitchens, carpeted bedrooms, and covered porch, and stainless steel appliances. Conveniently located in an historic area of downtown Augusta. Nestled between the Medical District and the booming Cyber District** stock photos home is under construction**
Location
State GA
County Richmond
Community None-1Ri
Area Richmond (1Ri)
Direction From Wrightsboro Road, take a right on Laney Walker to 12th Street and make a right on 12th St. From 12th St make a left on Cedar st. Home will be on the left. From Gordon Highway , take a left on Laney Walker to 12th and make a right on 12th St. From 12th
Interior
Interior Features Smoke Detector(s), Pantry, Washer Hookup, Blinds, Cable Available, Electric Dryer Hookup
Heating Electric
Cooling Ceiling Fan(s), Central Air
Flooring Luxury Vinyl, Carpet
Fireplace No
Exterior
Parking Features Parking Pad
Roof Type Composition
Porch Covered, Front Porch, Rear Porch
Building
Foundation Slab
Sewer Public Sewer
Water Public
Architectural Style Ranch
Structure Type HardiPlank Type
New Construction Yes
Construction Status New Construction
Schools
Elementary Schools Hornsby
Middle Schools Hornsby Ws
High Schools Lucy Laney
Others
Tax ID 059-2-187-00-0
Acceptable Financing VA Loan, Conventional, FHA
Listing Terms VA Loan, Conventional, FHA
Read Less



