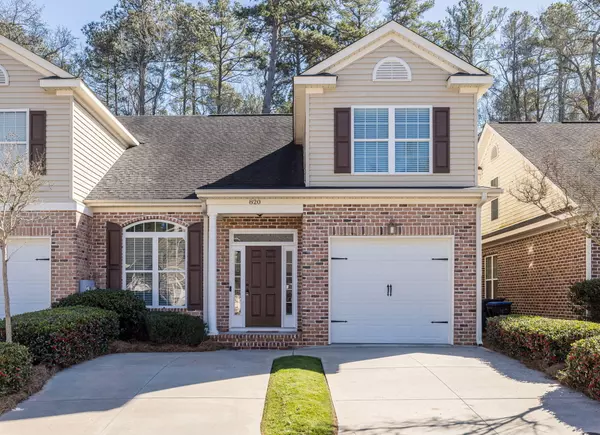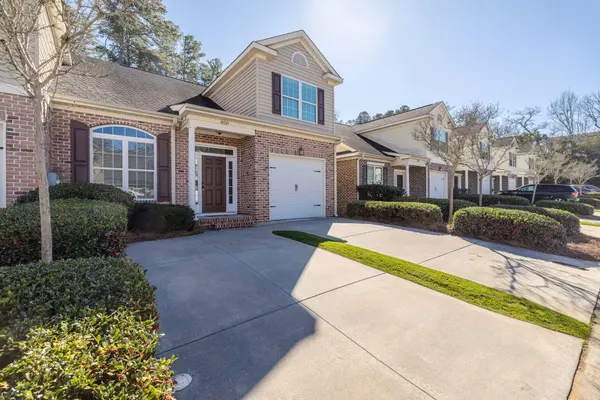For more information regarding the value of a property, please contact us for a free consultation.
820 MAYO LN Augusta, GA 30907
Want to know what your home might be worth? Contact us for a FREE valuation!

Our team is ready to help you sell your home for the highest possible price ASAP
Key Details
Sold Price $257,500
Property Type Townhouse
Sub Type Townhouse
Listing Status Sold
Purchase Type For Sale
Square Footage 1,886 sqft
Price per Sqft $136
Subdivision Mayo Townhomes
MLS Listing ID 525056
Sold Date 05/03/24
Bedrooms 3
Full Baths 2
Half Baths 1
HOA Fees $62/ann
HOA Y/N Yes
Originating Board REALTORS® of Greater Augusta
Year Built 2006
Lot Size 3,484 Sqft
Acres 0.08
Lot Dimensions 0.08 Acres
Property Description
Exquisite townhome in Augusta, GA just a few minutes away from Evans Towne Center Park and the Savannah Rapids! Enjoy your evenings on the fenced patio in the backyard or by reading one of your favorite books in the loft upstairs! This townhome offers 3 bedrooms and 2.5 bathrooms all in a convenient, low maintenance package!
The kitchen is equipped with granite countertops, an electric cooktop and oven, with plenty of storage space. adjacent to the kitchen is the dining area, perfect for hosting casual and upscale dinners with friends and family, all while flowing directly into the large great room with soaring high ceilings!
Location
State GA
County Richmond
Community Mayo Townhomes
Area Richmond (1Ri)
Direction From Stevens Creek Rd to Dennis Road, left onto Mayo Lane. Home on left.
Interior
Interior Features Walk-In Closet(s), Built-in Features, Cable Available, Eat-in Kitchen
Heating Electric, Forced Air, Natural Gas
Cooling Central Air
Flooring Luxury Vinyl, Carpet, Ceramic Tile
Fireplace No
Exterior
Parking Features Concrete, Garage
Garage Spaces 1.0
Garage Description 1.0
Fence Fenced, Privacy
Community Features Gated, Sidewalks
Roof Type Composition
Porch Patio, Rear Porch, Stoop
Total Parking Spaces 1
Garage Yes
Building
Lot Description Landscaped, Sprinklers In Front, Sprinklers In Rear
Foundation Slab
Sewer Public Sewer
Water Public
Structure Type Brick,Vinyl Siding
New Construction No
Schools
Elementary Schools Warren
Middle Schools Tutt
High Schools Westside
Others
Tax ID 006-2-007-00-0
Acceptable Financing VA Loan, Cash, Conventional, FHA
Listing Terms VA Loan, Cash, Conventional, FHA
Read Less



