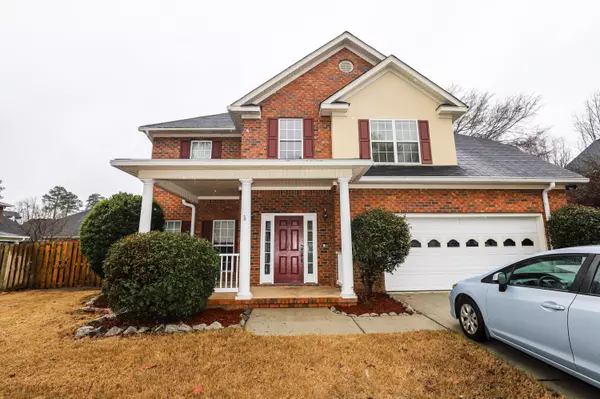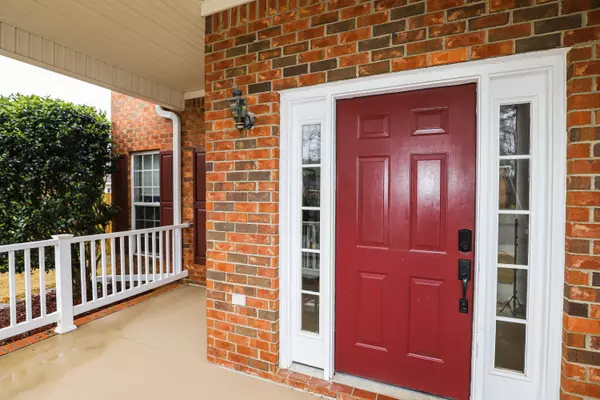For more information regarding the value of a property, please contact us for a free consultation.
4522 GLASTONBURY DR Evans, GA 30809
Want to know what your home might be worth? Contact us for a FREE valuation!

Our team is ready to help you sell your home for the highest possible price ASAP
Key Details
Sold Price $349,900
Property Type Single Family Home
Sub Type Single Family Residence
Listing Status Sold
Purchase Type For Sale
Square Footage 2,372 sqft
Price per Sqft $147
Subdivision Stratford
MLS Listing ID 526254
Sold Date 04/29/24
Bedrooms 4
Full Baths 2
Half Baths 1
HOA Fees $30/ann
HOA Y/N Yes
Originating Board REALTORS® of Greater Augusta
Year Built 1999
Lot Size 0.270 Acres
Acres 0.27
Lot Dimensions 0.27
Property Description
Welcome to 4522 Glastonbury Drive, a charming family home in a sought-after neighborhood. This lovely residence offers comfortable living spaces with modern amenities, perfect for everyday living and entertaining.
Upon entering, you'll find a welcoming foyer leading to a cozy living room featuring a gas log fireplac. The adjacent eat-in kitchen boasts stainless steel appliances and a convenient double pantry, making meal prep a breeze.
The master bedroom provides a peaceful retreat with its trey ceiling, his and her walk-in closets, and a relaxing master bath complete with a jetted tub, walk in shower and cultured marble counters. Three additional bedrooms are on the upper level and share a full hall bathroom.
Outside, the fenced backyard offers a private oasis with a refreshing saltwater pool.
With four bedrooms and three baths, this home provides ample space for comfortable living. Don't miss your chance to make this inviting property yours—schedule a showing today at 4522 Glastonbury Drive.
Location
State GA
County Columbia
Community Stratford
Area Columbia (2Co)
Direction From Hardy McManus Road, turn onto Aylesbury Drive and then onto Glastonbury Drive. The house will be on your left.
Interior
Interior Features Walk-In Closet(s), Pantry, Blinds, Built-in Features, Cable Available, Eat-in Kitchen
Heating Electric, Gas Pack, Multiple Systems
Cooling Central Air
Flooring Carpet, Ceramic Tile, Laminate
Fireplaces Number 1
Fireplaces Type Gas Log, Living Room
Fireplace Yes
Exterior
Parking Features Attached, Concrete, Garage
Garage Spaces 2.0
Garage Description 2.0
Fence Fenced
Pool In Ground
Community Features Clubhouse, Pool, Tennis Court(s)
Roof Type Composition
Porch Front Porch, Patio
Total Parking Spaces 2
Garage Yes
Building
Lot Description Other
Foundation Slab
Sewer Public Sewer
Water Public
Structure Type Brick
New Construction No
Schools
Elementary Schools Riverside
Middle Schools Riverside
High Schools Greenbrier
Others
Tax ID 071G189
Acceptable Financing VA Loan, Cash, Conventional, FHA
Listing Terms VA Loan, Cash, Conventional, FHA
Special Listing Condition Not Applicable
Read Less



