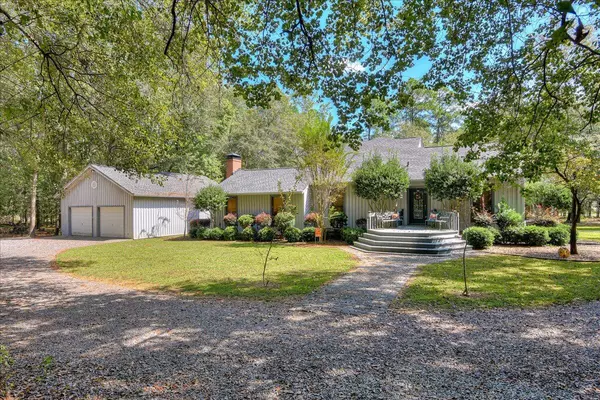For more information regarding the value of a property, please contact us for a free consultation.
1111 GREINER CIRCLE Hephzibah, GA 30815
Want to know what your home might be worth? Contact us for a FREE valuation!

Our team is ready to help you sell your home for the highest possible price ASAP
Key Details
Sold Price $439,000
Property Type Single Family Home
Sub Type Single Family Residence
Listing Status Sold
Purchase Type For Sale
Square Footage 2,138 sqft
Price per Sqft $205
Subdivision None-1Bu
MLS Listing ID 521215
Sold Date 04/01/24
Style See Remarks
Bedrooms 3
Full Baths 2
HOA Y/N No
Originating Board REALTORS® of Greater Augusta
Year Built 1981
Lot Size 6.000 Acres
Acres 6.0
Property Sub-Type Single Family Residence
Property Description
Private family retreat on 6 acres! This custom-built home was thoughtfully designed by the current owners and meticulously maintained throughout their ownership. With 2,138 square feet, the home has 3 bedrooms and 2 baths, and it features amazing living spaces, both indoors and out. Gather in the 23X23-ft living room with its vaulted ceiling and huge brick fireplace, or around the sprawling center island in the fully renovated kitchen (granite counters, tile backsplash, custom cabinetry galore and high-end appliances). The kitchen opens up to a spacious dining area and French doors lead out to the deck and main-level screen porch. Upstairs, the master suite embraces the privacy and serenity of the property with its own 200-sq. ft. screen porch. Outside, find a 16X32-ft inground swimming pool (new liner!), patio areas and screened gazebo. Need storage or workshop space? Check out the 26X35-ft detached garage as well as two outbuildings with power. Amazing attention to detail throughout!
Location
State GA
County Burke
Community None-1Bu
Area Burke (1Bu)
Direction From Hwy 25 turn right onto the North end of Greiner Circle. go approx 1 mile and the house is on the right at sign.
Rooms
Other Rooms Outbuilding
Interior
Heating Electric
Cooling See Remarks
Flooring Wood
Fireplaces Number 1
Fireplaces Type Den
Fireplace Yes
Exterior
Exterior Feature See Remarks
Parking Features Circular Driveway, Detached Carport, Garage Door Opener, Gravel
Community Features See Remarks
Roof Type Composition
Porch Deck, Rear Porch, Screened
Building
Lot Description See Remarks
Foundation Slab
Sewer Septic Tank
Water Well
Architectural Style See Remarks
Additional Building Outbuilding
Structure Type Cedar
New Construction No
Schools
Elementary Schools Blakeney Elementary School
Middle Schools Burke County
High Schools Burke County
Others
Tax ID 053A 040
Acceptable Financing VA Loan, Cash, Conventional, FHA
Listing Terms VA Loan, Cash, Conventional, FHA
Special Listing Condition Not Applicable
Read Less



