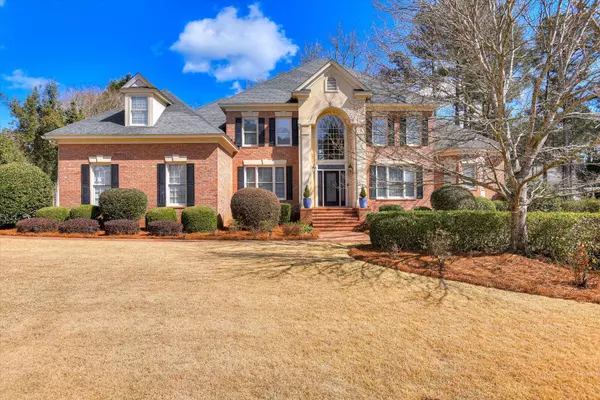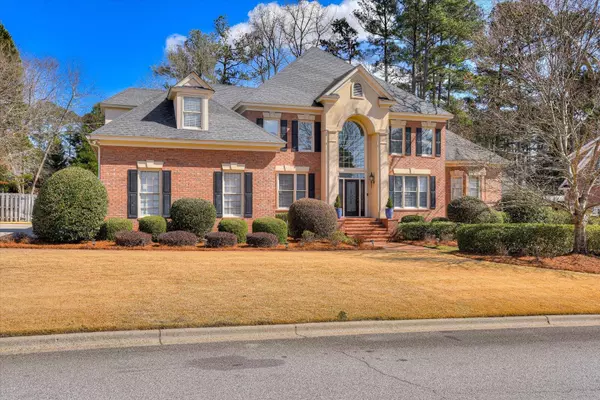For more information regarding the value of a property, please contact us for a free consultation.
578 MEDINAH DR Martinez, GA 30907
Want to know what your home might be worth? Contact us for a FREE valuation!

Our team is ready to help you sell your home for the highest possible price ASAP
Key Details
Sold Price $785,000
Property Type Single Family Home
Sub Type Single Family Residence
Listing Status Sold
Purchase Type For Sale
Square Footage 4,389 sqft
Price per Sqft $178
Subdivision West Lake
MLS Listing ID 526116
Sold Date 03/29/24
Bedrooms 5
Full Baths 5
Construction Status Updated/Remodeled
HOA Fees $100/ann
HOA Y/N Yes
Originating Board REALTORS® of Greater Augusta
Year Built 1994
Lot Size 0.510 Acres
Acres 0.51
Lot Dimensions 38x80x167x35x108x170
Property Description
This elegant and updated brick residence is nestled within the prestigious golf course community of Westlake—a secure, gated neighborhood. The home boasts 4,200 square feet of heated and cooled living space and sits on a meticulously maintained half-acre lot adorned with manicured landscaping. The fully fenced yard provides ample room for outdoor gatherings. Inside, you'll find formal living and dining areas, a two-story family room with a cozy gas fireplace, and abundant natural light streaming through numerous windows. The main floor also features an office/study room and dual staircases leading to the upper level. The chef's kitchen is equipped with granite countertops, an island, a pantry, a built-in wall oven/microwave, a commercial vent system, a dishwasher, and a top-of-the-line gas cooktop. The main floor owner's suite includes a spacious walk-in closet, and the owner's bath offers separate vanities, a walk-in shower, and a soaking tub. Upstairs, a catwalk overlooks the family room and leads to three additional bedrooms and a fourth bedroom/bonus room. Two bedrooms share a Jack and Jill bathroom, and there is an additional hall bathroom. Other highlights of this home include a spacious deck perfect for grilling and hosting parties, a large laundry room, a three-car side-entry garage, Ring 360 security system and camera, and professionally refinished solid oak flooring throughout most of the house. The home is equipped with two HVAC units, one of which was replaced three years ago, ensuring year-round comfort. Additionally, one of the two water heaters was replaced a few months ago, while the other was replaced four years ago. A Wi-Fi-enabled sprinkler system efficiently maintains the lush landscaping. The current owner has cherished this home and meticulously cared for it during their ownership, however, they are now relocating to another city. Notably, the community amenities include a clubhouse, pool, streetlights, and tennis courts. Furthermore, this house has a successful history of Masters Rentals, providing good yearly income.
Location
State GA
County Columbia
Community West Lake
Area Columbia (2Co)
Direction Furys Ferry Entrance, straight on Inverness, right on 2nd Medinah, House on Left
Interior
Interior Features Wet Bar, Walk-In Closet(s), Smoke Detector(s), Pantry, Utility Sink, Washer Hookup, Blinds, Built-in Features, Cable Available, Entrance Foyer, Kitchen Island, Electric Dryer Hookup
Heating Electric, Forced Air, Natural Gas
Cooling Ceiling Fan(s), Central Air
Flooring Carpet, Ceramic Tile, Hardwood
Fireplaces Number 1
Fireplaces Type Gas Log, Great Room
Fireplace Yes
Exterior
Parking Features Attached, Garage
Garage Spaces 3.0
Garage Description 3.0
Fence Fenced
Community Features Clubhouse, Gated, Golf, Pool, Security Guard, Sidewalks, Street Lights, Tennis Court(s)
Roof Type Composition
Porch Deck, Porch, Rear Porch
Total Parking Spaces 3
Garage Yes
Building
Lot Description Landscaped, Sprinklers In Front, Sprinklers In Rear
Sewer Public Sewer
Water Public
Structure Type Brick
New Construction No
Construction Status Updated/Remodeled
Schools
Elementary Schools Stevens Creek
Middle Schools Stallings Island
High Schools Lakeside
Others
Tax ID 081B988
Ownership Individual
Acceptable Financing VA Loan, Cash, Conventional
Listing Terms VA Loan, Cash, Conventional
Special Listing Condition Not Applicable
Read Less



