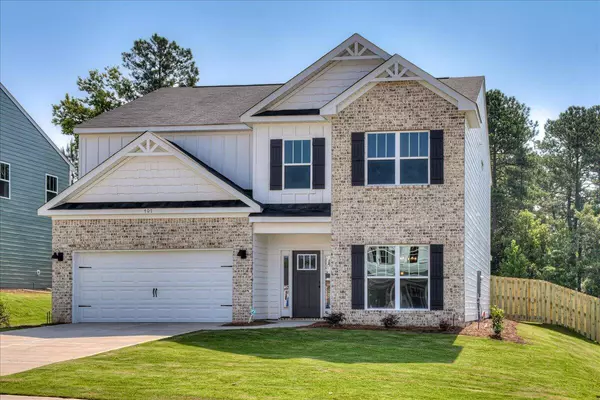For more information regarding the value of a property, please contact us for a free consultation.
707 SWEETGRASS CIR Harlem, GA 30814
Want to know what your home might be worth? Contact us for a FREE valuation!

Our team is ready to help you sell your home for the highest possible price ASAP
Key Details
Sold Price $348,400
Property Type Single Family Home
Sub Type Single Family Residence
Listing Status Sold
Purchase Type For Sale
Square Footage 2,555 sqft
Price per Sqft $136
Subdivision Cornerstone Creek
MLS Listing ID 514932
Sold Date 03/25/24
Bedrooms 5
Full Baths 3
Construction Status New Construction
HOA Y/N No
Originating Board REALTORS® of Greater Augusta
Year Built 2023
Lot Size 0.260 Acres
Acres 0.26
Lot Dimensions 70x163x70x160
Property Sub-Type Single Family Residence
Property Description
FALL in LOVE with your new home, the beautifully built Williamsburg Plan! New construction home located nine minutes and nine miles from Fort Gordon! Energy efficient home featuring luxury vinyl plank hardwood look flooring in main living areas and Shaw frieze carpet with 6lb padding. Granite countertops, Whirlpool Silverline appliances, 8 inch stainless sink in kitchen. Guest bedroom and full bath with granite on main level. Huge owner's suite up with dual closets garden tub, walk in shower, framed mirror, and oil rubbed bronze fixtures, and granite countertops. Three spacious bedrooms and an additional baths are up! 10x12 covered patio. Home is completed.
Location
State GA
County Columbia
Community Cornerstone Creek
Area Columbia (3Co)
Direction Please use GPS to direct you to Beallwood Drive Harlem GA. Proceed through all three stop signs and continue until you see Pebble Lane in the left. Continue on, turning left on Oakwood Dr, Sweetgrass will be on your right.
Interior
Interior Features See Remarks, Wired for Data, Walk-In Closet(s), Smoke Detector(s), Pantry, Washer Hookup, Cable Available, Eat-in Kitchen, Entrance Foyer, Garden Tub, Electric Dryer Hookup
Heating Heat Pump
Cooling Ceiling Fan(s), Central Air
Flooring Carpet, Vinyl
Fireplace No
Exterior
Exterior Feature Insulated Doors, Insulated Windows
Parking Features Attached, Concrete, Garage, Garage Door Opener
Garage Spaces 2.0
Garage Description 2.0
Fence Fenced, Privacy
Community Features Sidewalks, Street Lights
Roof Type Composition
Porch Covered, Patio, Stoop
Total Parking Spaces 2
Garage Yes
Building
Lot Description See Remarks, Landscaped, Sprinklers In Front
Foundation Slab
Builder Name Keystone Homes
Sewer Public Sewer
Water Public
Structure Type Brick,HardiPlank Type
New Construction Yes
Construction Status New Construction
Schools
Middle Schools Harlem
High Schools Harlem
Others
Tax ID 032 266
Ownership Corporate
Acceptable Financing USDA Loan, VA Loan, Cash, Conventional, FHA
Listing Terms USDA Loan, VA Loan, Cash, Conventional, FHA
Special Listing Condition Not Applicable
Read Less



