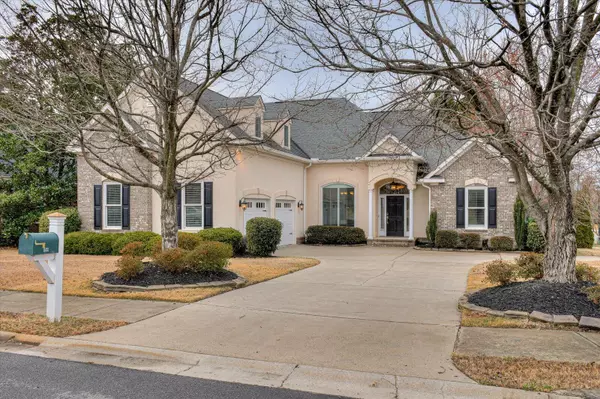For more information regarding the value of a property, please contact us for a free consultation.
501 AVRETT CT Evans, GA 30809
Want to know what your home might be worth? Contact us for a FREE valuation!

Our team is ready to help you sell your home for the highest possible price ASAP
Key Details
Sold Price $524,900
Property Type Single Family Home
Sub Type Single Family Residence
Listing Status Sold
Purchase Type For Sale
Square Footage 3,349 sqft
Price per Sqft $156
Subdivision Knob Hill
MLS Listing ID 525205
Sold Date 03/22/24
Bedrooms 5
Full Baths 3
Construction Status Updated/Remodeled
HOA Fees $37/ann
HOA Y/N Yes
Originating Board REALTORS® of Greater Augusta
Year Built 2003
Lot Dimensions .28
Property Description
IMMACULATE home in highly desired Knob Hill subdivision on corner lot -- Spacious both inside and out, this light & functional home consists of 5 bedrooms, 3 full bathrooms, updated eat-in kitchen with Corian & granite countertops, stainless steel appliances, plus walk in pantry that flows through to the den and BACKYARD OASIS featuring large private covered patio, saltwater pool w/diving board, outdoor sink, and 2 beverage refrigerators perfect for entertaining family & friends! Formal living room with fireplace and formal dining room plus master bedroom with ensuite located on the main level complete with double vanity sinks, tiled shower w/glass door, garden tub and large walk-in closet. Split floor plan has two nice sized bedrooms and full bath on main level making this an ideal layout. Upstairs hosts 4th bedroom & large 5th bedroom plus full bathroom. Walk in attic storage galore w/heat shield! Plenty of room for study, sleep, storage & MUCH MORE -- this home won't last long!!
Location
State GA
County Columbia
Community Knob Hill
Area Columbia (2Co)
Direction Washinton Road, right on knob hill farm road, left into knob hill, right on avrett, home on right corner.
Interior
Interior Features Walk-In Closet(s), Smoke Detector(s), Pantry, Split Bedroom, Utility Sink, Washer Hookup, Whirlpool, Blinds, Cable Available, Eat-in Kitchen, Entrance Foyer, Garden Tub, Gas Dryer Hookup, Kitchen Island, Electric Dryer Hookup
Heating Forced Air, Natural Gas
Cooling Central Air, Multiple Systems
Flooring Carpet, Ceramic Tile, Wood
Fireplaces Number 1
Fireplaces Type Gas Log, Living Room, Marble
Fireplace Yes
Exterior
Exterior Feature See Remarks, Other
Parking Features Attached, Concrete, Garage
Fence Fenced, Privacy
Pool In Ground
Community Features Clubhouse, Park, Playground, Pool, Sidewalks, Street Lights, Walking Trail(s)
Roof Type Composition
Porch Covered, Patio, Rear Porch
Garage Yes
Building
Sewer Public Sewer
Water Public
Structure Type Brick,Drywall,Stucco
New Construction No
Construction Status Updated/Remodeled
Schools
Elementary Schools Parkway
Middle Schools Greenbrier
High Schools Greenbrier
Others
Tax ID 066 226
Acceptable Financing VA Loan, Cash, Conventional, FHA
Listing Terms VA Loan, Cash, Conventional, FHA
Special Listing Condition Not Applicable
Read Less



