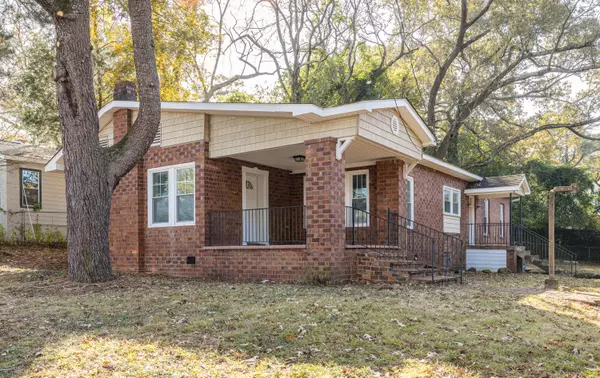For more information regarding the value of a property, please contact us for a free consultation.
2520 N VIEW AVE Augusta, GA 30904
Want to know what your home might be worth? Contact us for a FREE valuation!

Our team is ready to help you sell your home for the highest possible price ASAP
Key Details
Sold Price $205,000
Property Type Single Family Home
Sub Type Single Family Residence
Listing Status Sold
Purchase Type For Sale
Square Footage 2,037 sqft
Price per Sqft $100
Subdivision None-1Ri
MLS Listing ID 522716
Sold Date 03/11/24
Style Ranch
Bedrooms 4
Full Baths 2
HOA Y/N No
Originating Board REALTORS® of Greater Augusta
Year Built 1925
Lot Size 0.340 Acres
Acres 0.34
Lot Dimensions 100X150
Property Description
Convenient Location! This property is set up for a buyer to have rental income potential located on back of the house for a one big bedroom, efficiency kitchen, full bath, washer/dryer hook up, & deck with separate entrance from main house if so desired, or as a private master area if preferred. Check out this all brick one level 4 bedroom 2 full bath property with a 2 car garage/storage area on .34 acre lot. Covered front porch, hardwood in living and dining. Home has a large family room and dining room. Refrigerator is brand new! NEW ROOF! Lots of windows throughout for natural light with 2 inch faux wood blinds. Separate laundry room and storage. This home is only minutes from Augusta University Summerville Campus and 11 minutes from downtown Medical District and Augusts Mall! This property is being sold As Is.
Location
State GA
County Richmond
Community None-1Ri
Area Richmond (1Ri)
Direction From I520/Bobby Jones Expressway Take exit 3 to merge onto US-278 E/US-78 E. Turn left onto Highland Ave. Turn right onto Walton Way. Turn left onto Monte Sano Ave. Turn right onto N View Ave and home will be on the right.
Interior
Interior Features Split Bedroom, Washer Hookup, Blinds, Cable Available, Electric Dryer Hookup
Heating Heat Pump
Cooling Central Air
Flooring Carpet, Ceramic Tile, Hardwood, Vinyl
Fireplaces Number 1
Fireplace Yes
Exterior
Exterior Feature See Remarks
Community Features Street Lights
Roof Type Composition
Porch Covered, Front Porch, Rear Porch
Building
Lot Description See Remarks
Sewer Public Sewer
Architectural Style Ranch
Structure Type Brick
New Construction No
Schools
Elementary Schools A Brian Merry
Middle Schools Tutt
High Schools Westside
Others
Tax ID 0341427000
Acceptable Financing VA Loan, 1031 Exchange, Cash, Conventional, FHA
Listing Terms VA Loan, 1031 Exchange, Cash, Conventional, FHA
Special Listing Condition Not Applicable
Read Less



