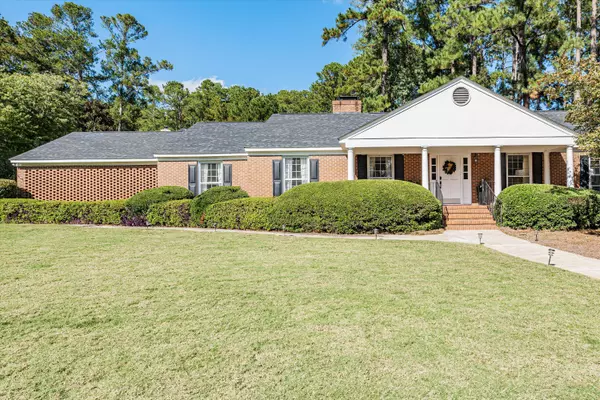For more information regarding the value of a property, please contact us for a free consultation.
3515 PEBBLE BEACH DR Martinez, GA 30907
Want to know what your home might be worth? Contact us for a FREE valuation!

Our team is ready to help you sell your home for the highest possible price ASAP
Key Details
Sold Price $485,000
Property Type Single Family Home
Sub Type Single Family Residence
Listing Status Sold
Purchase Type For Sale
Square Footage 2,598 sqft
Price per Sqft $186
Subdivision West Lake
MLS Listing ID 521457
Sold Date 01/25/24
Style Ranch
Bedrooms 3
Full Baths 2
Half Baths 1
Construction Status Updated/Remodeled
HOA Fees $100/qua
HOA Y/N Yes
Originating Board REALTORS® of Greater Augusta
Year Built 1971
Lot Size 0.470 Acres
Acres 0.47
Lot Dimensions 165x158
Property Description
UPDATED West Lake home on the golf course! This beautiful ranch style home in West Lake has a brand new kitchen complete with a large island, fresh paint, updated fixtures, electric fence, AND ALL THE ROOMS ARE HUGE! This 3 bedroom home has tons of space! Walk in the foyer, and notice the large living room with fireplace and dining room large enough for all your family to gather! Off the kitchen area is an extra sitting area and the sunroom! This space is perfect for entertaining and allows you the ability to still be a part of your guests! The master bedroom has 2 closets, one that is a walk in. The other 2 spare bedrooms are both extra large and have great closet space! Enjoy the large 1/2 acre lot and your backyard that backs up to the 15th green! The backyard does have an electric fence already installed so you do not have to ruin your view!
Location
State GA
County Columbia
Community West Lake
Area Columbia (2Co)
Direction From Stevens Creek, turn onto St Andrews. Go to stop sign, turn right onto Pebble Beach. Home will be on the right hand side.
Interior
Interior Features Walk-In Closet(s), Recently Painted, Eat-in Kitchen, Kitchen Island
Heating Forced Air
Cooling Central Air, Multiple Systems
Flooring Hardwood
Fireplaces Number 2
Fireplaces Type Family Room, Living Room
Fireplace Yes
Exterior
Parking Features Garage
Garage Spaces 2.0
Garage Description 2.0
Fence Invisible
Community Features Gated, Security Guard, Street Lights
Roof Type Composition
Porch Porch, Sun Room
Total Parking Spaces 2
Garage Yes
Building
Lot Description On Golf Course
Sewer Public Sewer
Water Public
Architectural Style Ranch
Structure Type Brick
New Construction No
Construction Status Updated/Remodeled
Schools
Elementary Schools Stevens Creek
Middle Schools Stallings Island
High Schools Lakeside
Others
Tax ID 081B047
Acceptable Financing VA Loan, Cash, Conventional, FHA
Listing Terms VA Loan, Cash, Conventional, FHA
Special Listing Condition Not Applicable
Read Less



