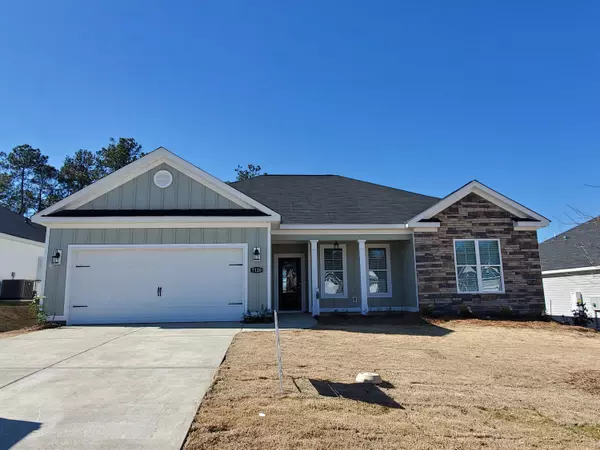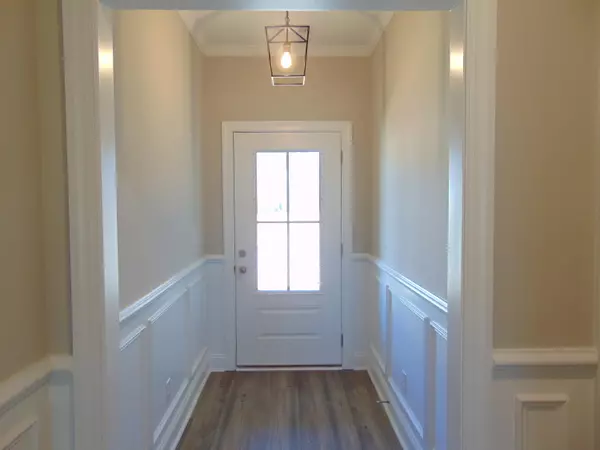For more information regarding the value of a property, please contact us for a free consultation.
7120 PAISLEY CIR Graniteville, SC 29829
Want to know what your home might be worth? Contact us for a FREE valuation!

Our team is ready to help you sell your home for the highest possible price ASAP
Key Details
Sold Price $329,900
Property Type Single Family Home
Sub Type Single Family Residence
Listing Status Sold
Purchase Type For Sale
Square Footage 2,006 sqft
Price per Sqft $164
Subdivision Clearwater Preserve
MLS Listing ID 518348
Sold Date 01/19/24
Style Ranch
Bedrooms 4
Full Baths 2
Construction Status New Construction
HOA Fees $33/ann
HOA Y/N Yes
Originating Board REALTORS® of Greater Augusta
Year Built 2023
Lot Size 9,583 Sqft
Acres 0.22
Lot Dimensions 150'x65'
Property Sub-Type Single Family Residence
Property Description
Contact onsite agent for more details. Welcome to Clearwater Preserve, a community Rooted in Nature! The Tomac Plan by Crawford Construction is a 4 bedroom, 2 bathroom ranch home. Enter the home through the foyer and be greeted by a spacious great room with fireplace and open concept kitchen. The kitchen boasts elegant granite countertops, custom wood cabinets with soft close doors, stainless steel farmhouse sink, stainless steel appliances and a convenient pot filler above the stove makes cooking a breeze. Durable click lock wood flooring in all common areas. Custom wood details add style and custom wood shelving are added throughout the home for organization. The owner's suite is a true retreat, featuring a sitting area and a second cozy fireplace, perfect for relaxation and comfort. The barn doors add a trendy touch and lead to the dual closets in the owner's bath, providing ample storage space. The double garage provides ample parking, storage space, with the added convenience of a pegboard for organization and an EV charging plug for electric vehicles. 625-CP-4412-00
Location
State SC
County Aiken
Community Clearwater Preserve
Area Aiken (1Ai)
Direction Jefferson Davis Hwy turn onto Lowell Dr., turn left onto Darby Run and turn right onto Paisley Circle. Home is on the left.
Interior
Interior Features Walk-In Closet(s), Smoke Detector(s), Pantry, Split Bedroom, Washer Hookup, Entrance Foyer, Kitchen Island, Electric Dryer Hookup
Heating Natural Gas
Cooling Ceiling Fan(s), Central Air
Flooring Luxury Vinyl, Carpet
Fireplaces Number 2
Fireplaces Type Family Room, Primary Bedroom
Fireplace Yes
Exterior
Exterior Feature Insulated Doors, Insulated Windows
Parking Features Attached, Garage
Community Features See Remarks
Roof Type Composition
Porch Covered, Rear Porch
Garage Yes
Building
Lot Description Sprinklers In Front, Sprinklers In Rear
Foundation Slab
Builder Name Crawford Construction
Sewer Public Sewer
Water Public
Architectural Style Ranch
Structure Type HardiPlank Type,Stone,Vinyl Siding
New Construction Yes
Construction Status New Construction
Schools
Elementary Schools Clearwater
Middle Schools Lbc
High Schools Midland Valley
Others
Tax ID 023-20-10-005
Acceptable Financing USDA Loan, VA Loan, Cash, Conventional, FHA
Listing Terms USDA Loan, VA Loan, Cash, Conventional, FHA
Special Listing Condition Not Applicable
Read Less



