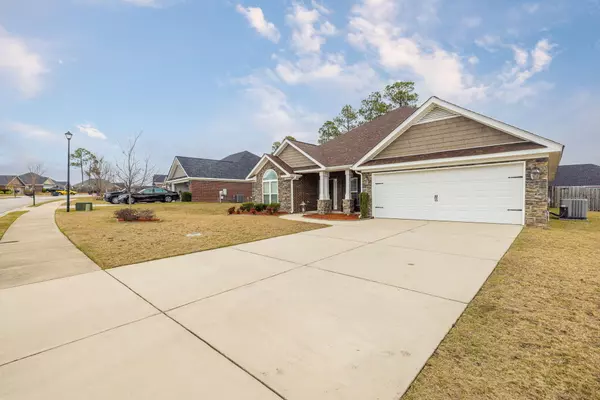For more information regarding the value of a property, please contact us for a free consultation.
4439 T J KELLY DR Hephzibah, GA 30815
Want to know what your home might be worth? Contact us for a FREE valuation!

Our team is ready to help you sell your home for the highest possible price ASAP
Key Details
Sold Price $359,000
Property Type Single Family Home
Sub Type Single Family Residence
Listing Status Sold
Purchase Type For Sale
Square Footage 2,602 sqft
Price per Sqft $137
Subdivision Manchester
MLS Listing ID 523133
Sold Date 01/12/24
Style Ranch
Bedrooms 4
Full Baths 3
Construction Status Updated/Remodeled
HOA Fees $14/ann
HOA Y/N Yes
Originating Board REALTORS® of Greater Augusta
Year Built 2015
Lot Size 0.310 Acres
Acres 0.31
Lot Dimensions 74' x 155' x 101' x 155'
Property Sub-Type Single Family Residence
Property Description
Welcome to this exquisite custom home that embodies elegance and modern comfort. Nestled in a tranquil location, this spacious home boasts a large great room adorned with hardwood floors, offering an inviting ambiance for gatherings. The split floor plan ensures privacy and convenience, with 4 bedrooms and 3 baths exuding sophistication at every turn. As you enter through the arched entryways, you're greeted by an electric fireplace, creating a cozy focal point within the expansive great room. The home features luxurious touches like travertine tile and granite countertops, perfectly complementing the new roof that adds durability and style. Enhanced faucets, surround sound in key areas—such as the great room, kitchen, and bedroom #2—provide a seamless entertainment experience. Custom lighting accents the architectural beauty, while the soaker tub in the hall bathroom and jetted tub in the primary bathroom offer ultimate relaxation. Experience comfort with the convenience of a remote-controlled ceiling fan, while the primary bedroom boasts a private sitting room with its own fireplace for moments of quiet reflection. The upgraded appliances, including a warming drawer at the stove, cater to culinary enthusiasts, and the crown molding adds a touch of sophistication throughout.
Practical features such as a washer and dryer that remain, a covered patio with an extended area, accessible from the primary bedroom and bedroom #2, offer serene outdoor living. The drive-through gate adds both security and convenience, leading to an upgraded oasis. The appliance outlet in the garage and 400 sq ft of floored attic space elevate convenience and functionality, making this custom home a perfect blend of luxury and practicality.
Location
State GA
County Richmond
Community Manchester
Area Richmond (4Ri)
Direction Windsor Spring Rd to Diamond Lakes Way. Turn right onto MacDonald Drive. Turn left onto T.J. Kelly Drive. The house will be on the right.
Interior
Interior Features Smoke Detector(s), Pantry, Split Bedroom, Washer Hookup, Blinds, Cable Available, Entrance Foyer, Garden Tub, Garden Window(s), Electric Dryer Hookup
Heating Electric, Fireplace(s)
Cooling Ceiling Fan(s), Central Air, Heat Pump
Flooring Carpet, Ceramic Tile, Hardwood
Fireplaces Number 1
Fireplaces Type Great Room, Primary Bedroom
Fireplace Yes
Exterior
Exterior Feature Insulated Doors, Insulated Windows
Parking Features Garage
Garage Spaces 2.0
Garage Description 2.0
Fence Fenced, Privacy
Community Features See Remarks
Roof Type Composition
Porch Covered, Front Porch, Patio, Porch
Total Parking Spaces 2
Garage Yes
Building
Lot Description Sprinklers In Front, Sprinklers In Rear
Foundation Slab
Sewer Public Sewer
Water Public
Architectural Style Ranch
Structure Type Brick,Precast Stone,Vinyl Siding
New Construction No
Construction Status Updated/Remodeled
Schools
Elementary Schools Spirit Creek
Middle Schools Spirit Creek
High Schools Hephzibah Comp.
Others
Tax ID 1663085000
Ownership Individual
Acceptable Financing VA Loan, Cash, Conventional, FHA
Listing Terms VA Loan, Cash, Conventional, FHA
Special Listing Condition Not Applicable
Read Less



