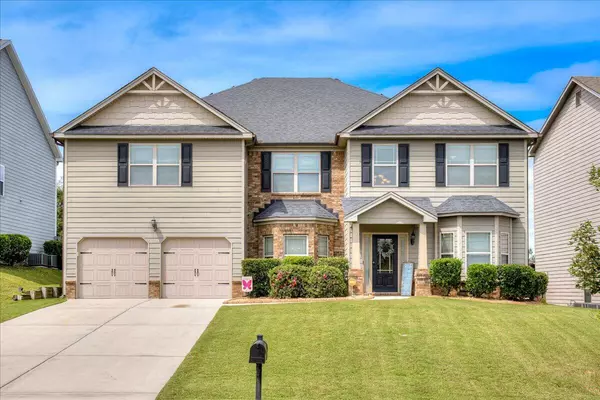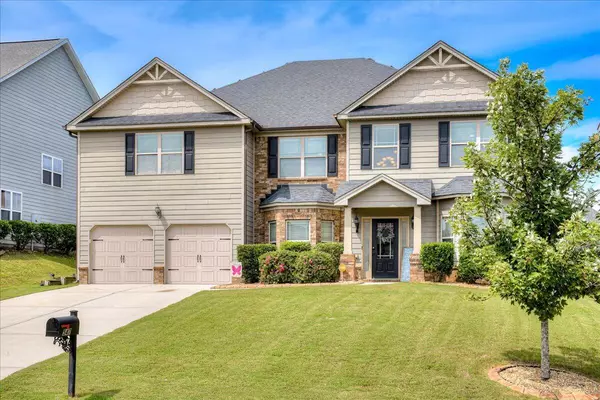For more information regarding the value of a property, please contact us for a free consultation.
547 OCONEE CIRCLE CIR Evans, GA 30809
Want to know what your home might be worth? Contact us for a FREE valuation!

Our team is ready to help you sell your home for the highest possible price ASAP
Key Details
Sold Price $440,000
Property Type Single Family Home
Sub Type Single Family Residence
Listing Status Sold
Purchase Type For Sale
Square Footage 4,216 sqft
Price per Sqft $104
Subdivision Crawford Creek
MLS Listing ID 520364
Sold Date 12/21/23
Bedrooms 5
Full Baths 4
HOA Fees $58/ann
HOA Y/N Yes
Originating Board REALTORS® of Greater Augusta
Year Built 2011
Lot Size 0.280 Acres
Acres 0.28
Property Description
Located in the Highly sought after Crawford Creek Community this 5 Bed/ 4 Bath Home boasts 4216 heated sq/ft. w/ SOLAR PANELS!!! 2 story Foyer greats you with formal Dining and formal Great Room on each side. Open Great Room to Kitchen and Breakfast. Fireplace in Groom Room. Gourmet Kitchen features stained cabinets, granite countertops and tile backsplash. Guest suite with full bath downstairs. Upstairs you'll find massive 600sq/ft Owner Suite. 3 oversized Guest rooms and 2 full baths upstairs. 2'' blinds throughout Home. ALL NEW CARPET AND PAINT!!! Fenced backyard with covered porch. 70k in solar panels ready to provide you with HUGE energy savings throughout the year! 2 new HVAC units installed October 2022!!
Location
State GA
County Columbia
Community Crawford Creek
Area Columbia (2Co)
Direction Travel I-20 East to Augusta, take exit 190, Grovetown. Turn right on Lewiston Road/GA 388. Lewiston becomes Hereford Farm Road at the Columbia Rd traffic light. Stay straight on Hereford Farm Road. Go approximately 2 miles. Crawford Creek is on the right. Oconee on left.
Interior
Interior Features Smoke Detector(s), Security System, Pantry, Recently Painted, Split Bedroom, Blinds, Cable Available, Eat-in Kitchen, Entrance Foyer, Garden Tub, Kitchen Island
Heating Electric, Heat Pump, Natural Gas
Cooling Ceiling Fan(s), Central Air, Multiple Systems
Flooring Carpet, Hardwood, Vinyl
Fireplaces Number 2
Fireplaces Type Great Room, Primary Bedroom
Fireplace Yes
Exterior
Exterior Feature Insulated Doors, Insulated Windows
Parking Features Attached, Concrete, Garage
Fence Fenced, Privacy
Community Features Pickleball Court, Clubhouse, Playground, Sidewalks, Street Lights, Tennis Court(s), Walking Trail(s)
Roof Type Composition
Porch Covered, Porch, Rear Porch, Stoop
Garage Yes
Building
Lot Description Landscaped, Sprinklers In Front, Sprinklers In Rear
Foundation Slab
Sewer Public Sewer
Water Public
Structure Type Brick,HardiPlank Type,Stone
New Construction No
Schools
Elementary Schools Lewiston Elementary
Middle Schools Evans
High Schools Evans
Others
Tax ID 067 1304
Acceptable Financing VA Loan, Cash, Conventional, FHA
Listing Terms VA Loan, Cash, Conventional, FHA
Special Listing Condition Not Applicable
Read Less



