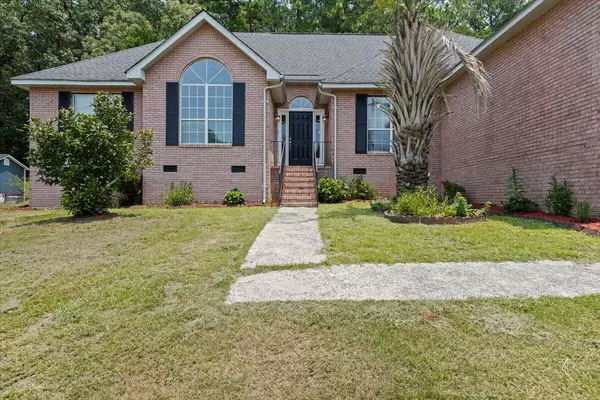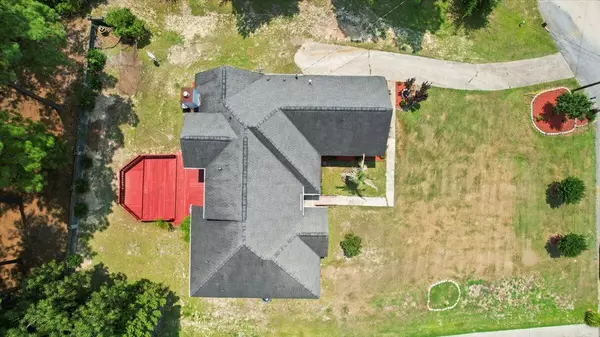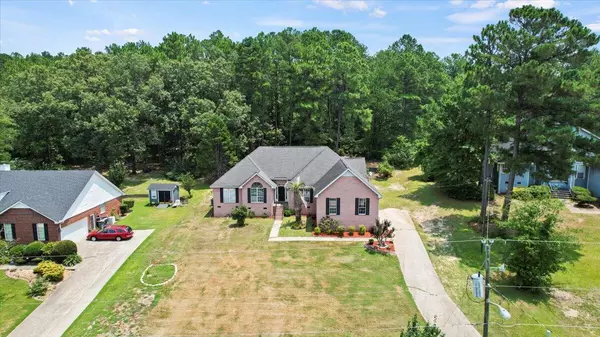For more information regarding the value of a property, please contact us for a free consultation.
2532 SAND RIDGE CT Hephzibah, GA 30815
Want to know what your home might be worth? Contact us for a FREE valuation!

Our team is ready to help you sell your home for the highest possible price ASAP
Key Details
Sold Price $348,000
Property Type Single Family Home
Sub Type Single Family Residence
Listing Status Sold
Purchase Type For Sale
Square Footage 2,550 sqft
Price per Sqft $136
Subdivision Sand Ridge Estates
MLS Listing ID 518166
Sold Date 11/27/23
Style Other
Bedrooms 5
Full Baths 3
Half Baths 1
Construction Status Updated/Remodeled
HOA Y/N No
Originating Board REALTORS® of Greater Augusta
Year Built 1994
Lot Size 1.100 Acres
Acres 1.1
Lot Dimensions 47916
Property Sub-Type Single Family Residence
Property Description
Nestled in a cozy Cul- De-sac, this 1.5 level, all brick 5 bedroom , 3.5 bath beauty has space for everyone. Newly renovated 2532 Sand Ridge Ct. boasts of a vast open concept common area, all white kitchen with with brand new stainless steel appliances. If you love to entertain, you have plenty of space to do it; Formal dining room, living room, open concept kitchen and great room all flow seamlessly together, and lets not forget the large, 2 level entertainment deck. New layout, floors, paint, toilets, vanities, custom cabinets, fully updated throughout.
2532 Sand Ridge Ct. has everything you need in a home.
Come take a look for yourself!
Location
State GA
County Richmond
Community Sand Ridge Estates
Area Richmond (3Ri)
Direction GPS is best... Take Deans bridge road heading towards Fort Gordon. Take Fort Gordon exit and turn left onto Tobacco Rd. Turn right onto Crest Dr. into Sand Ridge subdivision. Make a right onto Harwood Dr. into Sand Ridge Estates, Left onto Sand Ridge Ct. property will be on your left.
Interior
Interior Features Walk-In Closet(s), Smoke Detector(s), Recently Painted, Washer Hookup, Blinds, Cable Available, Eat-in Kitchen, Garden Tub, Electric Dryer Hookup
Heating Fireplace(s), Heat Pump, Natural Gas
Cooling Ceiling Fan(s), Central Air
Flooring Luxury Vinyl, Carpet, Ceramic Tile
Fireplaces Number 1
Fireplaces Type Brick, Living Room
Fireplace Yes
Exterior
Exterior Feature Garden, Insulated Doors, Insulated Windows
Parking Features Concrete, Garage, Garage Door Opener
Community Features Street Lights
Roof Type Other,Composition
Porch Deck, Stoop
Garage Yes
Building
Lot Description Cul-De-Sac
Sewer Public Sewer
Water Public
Architectural Style Other
Structure Type Brick
New Construction No
Construction Status Updated/Remodeled
Schools
Elementary Schools Deer Chase
Middle Schools Hephzibah
High Schools Hephzibah Comp.
Others
Tax ID 139-0-334-00-0
Acceptable Financing USDA Loan, VA Loan, Cash, Conventional, FHA
Listing Terms USDA Loan, VA Loan, Cash, Conventional, FHA
Special Listing Condition Not Applicable
Read Less



