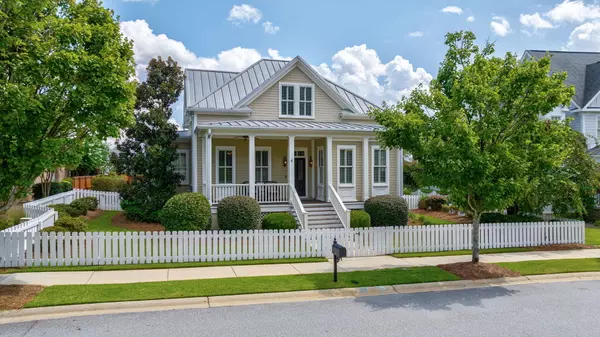For more information regarding the value of a property, please contact us for a free consultation.
305 JOHNS WAY Martinez, GA 30907
Want to know what your home might be worth? Contact us for a FREE valuation!

Our team is ready to help you sell your home for the highest possible price ASAP
Key Details
Sold Price $650,000
Property Type Single Family Home
Sub Type Single Family Residence
Listing Status Sold
Purchase Type For Sale
Square Footage 3,106 sqft
Price per Sqft $209
Subdivision Rhodes Farm
MLS Listing ID 520474
Sold Date 11/17/23
Bedrooms 5
Full Baths 4
HOA Fees $91/ann
HOA Y/N Yes
Originating Board REALTORS® of Greater Augusta
Year Built 2008
Lot Size 0.288 Acres
Acres 0.29
Lot Dimensions 0.2879 Acres
Property Description
Welcome to 305 Johns Way! This immaculate home features 5 bedrooms and 4 bathrooms. 4 bedrooms and 3 full baths are in the main home, with an additional bed and bath suite above the garage. This home offers a cozy charm from the second you lay eyes on it. You will find beautiful wainscoting in the dining room and foyer, complimented by a gorgeous warm toned tongue and groove ceiling in the kitchen and living area. In addition, you will also find plantation shutters throughout the home, leaving no detail spared! In the kitchen, you will find plenty of space to prepare your favorite meals, with a large center island and an additional prep sink to assist you. The spacious owner's suite is adorned by a private sunroom retreat, serving as an additional lounging area. Out back you will find a private screened porch overlook a gorgeous flat yard with plenty of space for your loved ones and animals to play.
Location
State GA
County Columbia
Community Rhodes Farm
Area Columbia (2Co)
Direction From Evans to Locks to Johns Way, home on right.
Interior
Interior Features Walk-In Closet(s), Pantry, Built-in Features, Cable Available, Entrance Foyer, Kitchen Island
Heating Electric, Natural Gas
Cooling Central Air
Flooring Carpet, Ceramic Tile, Hardwood
Fireplaces Number 1
Fireplaces Type Gas Log
Fireplace Yes
Exterior
Parking Features Concrete, Detached, Garage
Garage Spaces 2.0
Garage Description 2.0
Fence Fenced
Roof Type Metal
Porch Front Porch, Rear Porch, Screened
Total Parking Spaces 2
Garage Yes
Building
Lot Description Landscaped
Sewer Public Sewer
Water Public
Structure Type HardiPlank Type
New Construction No
Schools
Elementary Schools Stevens Creek
Middle Schools Stallings Island
High Schools Lakeside
Others
Tax ID 084 153
Acceptable Financing VA Loan, Cash, Conventional
Listing Terms VA Loan, Cash, Conventional
Read Less



