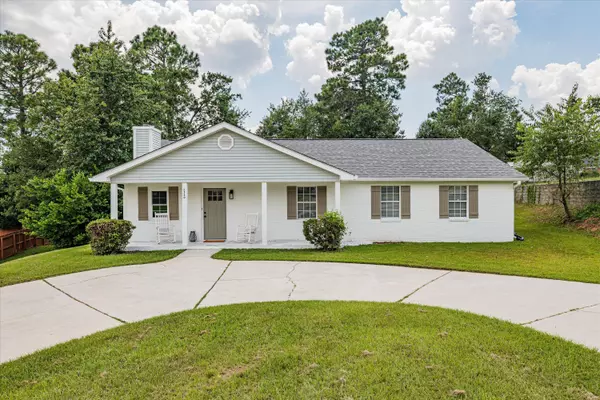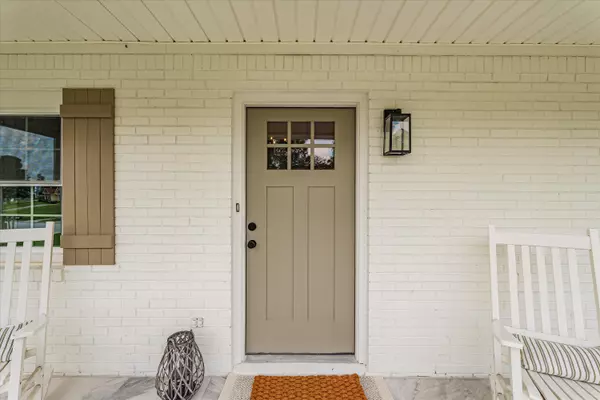For more information regarding the value of a property, please contact us for a free consultation.
2730 CROSSHAVEN DRIVE DR Hephzibah, GA 30815
Want to know what your home might be worth? Contact us for a FREE valuation!

Our team is ready to help you sell your home for the highest possible price ASAP
Key Details
Sold Price $249,500
Property Type Single Family Home
Sub Type Single Family Residence
Listing Status Sold
Purchase Type For Sale
Square Footage 1,650 sqft
Price per Sqft $151
Subdivision Quail Ridge (Ri)
MLS Listing ID 518501
Sold Date 11/17/23
Style Ranch
Bedrooms 3
Full Baths 2
Construction Status Updated/Remodeled
HOA Y/N No
Originating Board REALTORS® of Greater Augusta
Year Built 1992
Lot Size 0.360 Acres
Acres 0.36
Property Sub-Type Single Family Residence
Property Description
**NEW NEW NEW***plus a one year Home Warranty included.
This newly renovated 3 bedroom 2 bath ranch with a spacious backyard includes: new architectural shingles roof, new HVAC system, new water heater, new waterproof/scratch proof flooring throughout, beautiful lighting throughout and new remote controlled ceiling fans in the bedrooms, beautiful and spacious granite countertops in the kitchen, new stainless steel appliances with a large pantry, modern vanities with quartz countertops, stand-alone tub, tiled shower, a new large deck for entertaining, and tiled front porch. Located in a peaceful neighborhood close to Fort Gordon, this home offers unique stunning features that you will not find at this price in town. Schedule a private showing today and experience the lifestyle you've been dreaming of!
Location
State GA
County Richmond
Community Quail Ridge (Ri)
Area Richmond (3Ri)
Direction Tobacco Road to Woodcock Drive turn left on Cross Creek Road, then turn right on Ports Mouth Pl, then left on Andover Drive then left on Crosshaven and home will be on your left.
Interior
Interior Features Walk-In Closet(s), Smoke Detector(s), Pantry, Recently Painted, Washer Hookup, Blinds, Cable Available, Garden Tub
Heating Fireplace(s), Forced Air
Cooling Ceiling Fan(s), Central Air
Flooring Luxury Vinyl, Ceramic Tile
Fireplaces Number 1
Fireplaces Type Brick, Family Room
Fireplace Yes
Exterior
Parking Features Concrete
Fence Fenced
Roof Type Composition
Porch Deck, Front Porch
Building
Foundation Slab
Sewer Public Sewer
Water Public
Architectural Style Ranch
Structure Type Brick,Vinyl Siding
New Construction No
Construction Status Updated/Remodeled
Schools
Elementary Schools Jamestown
Middle Schools Glenn Hills
High Schools Glenn Hills
Others
Tax ID 129-0-446-00-0
Acceptable Financing VA Loan, Cash, Conventional, FHA
Listing Terms VA Loan, Cash, Conventional, FHA
Special Listing Condition Not Applicable
Read Less



