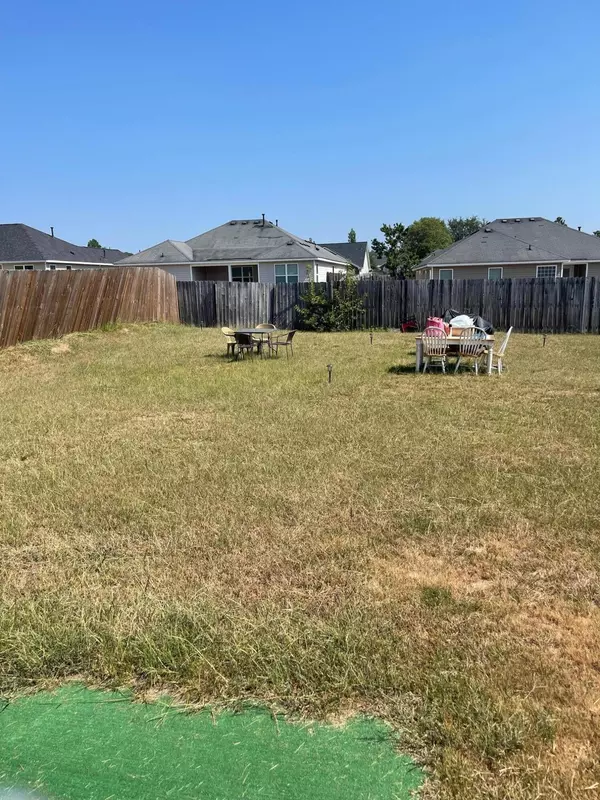For more information regarding the value of a property, please contact us for a free consultation.
2663 ARDWICK DRIVE DR Hephzibah, GA 30815
Want to know what your home might be worth? Contact us for a FREE valuation!

Our team is ready to help you sell your home for the highest possible price ASAP
Key Details
Sold Price $224,900
Property Type Single Family Home
Sub Type Single Family Residence
Listing Status Sold
Purchase Type For Sale
Square Footage 1,539 sqft
Price per Sqft $146
Subdivision Southampton
MLS Listing ID 519829
Sold Date 11/06/23
Style Ranch
Bedrooms 3
Full Baths 2
HOA Fees $16/ann
HOA Y/N Yes
Originating Board REALTORS® of Greater Augusta
Year Built 2012
Lot Size 9,583 Sqft
Acres 0.22
Lot Dimensions 70x132x73x137
Property Sub-Type Single Family Residence
Property Description
Price Reduction & Property qualify for 100% financing. Contact Chum Balk - South State Bank Mortgage.
Well kept 3 bedroom/2 bath ranch home. Beautiful archway foyer entrance, large great room with fireplace. Eat in kitchen, and separate dining room. Pantries area and laundry room off of the kitchen area. Cozy owner suite with walk in closet, comfortable master bath. 2 other bedroom and a hall bath. Single garage has been converted into an entertainment/sports room, but can be converted back into a single garage. Patio area for grilling with privacy fence and large backyard. Close to Fort Gordon.
$2500.00 flooring allowance @ closing.
Location
State GA
County Richmond
Community Southampton
Area Richmond (3Ri)
Direction Windsor Spring Rd to right into Southhampton (Inverness Dr.), left on Ardwick Drive, home is on the right.
Interior
Interior Features Security System, Blinds, Eat-in Kitchen
Heating Forced Air, Natural Gas
Cooling Central Air
Flooring Plank
Fireplaces Number 1
Fireplaces Type Great Room
Fireplace Yes
Exterior
Exterior Feature None
Parking Features Concrete, Garage, Garage Door Opener
Fence Fenced
Roof Type Composition
Porch Patio
Garage Yes
Building
Foundation Slab
Sewer Public Sewer
Water Public
Architectural Style Ranch
Structure Type Brick
New Construction No
Schools
Elementary Schools Diamond Lakes
Middle Schools Spirit Creek
High Schools Crosscreek
Others
Tax ID 166-1-062-00-0
Ownership Individual
Acceptable Financing Cash, Conventional, FHA
Listing Terms Cash, Conventional, FHA
Read Less



