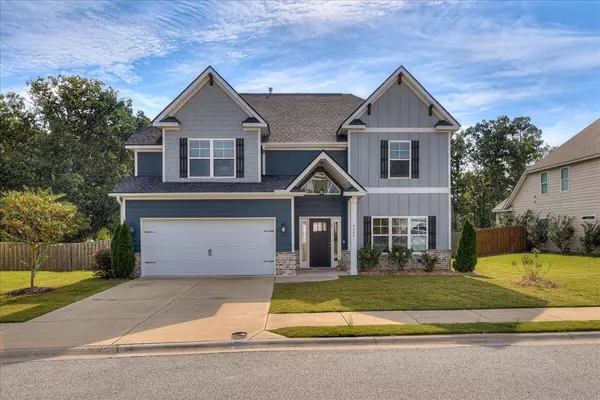For more information regarding the value of a property, please contact us for a free consultation.
4848 TANNER OAKS DR Evans, GA 30809
Want to know what your home might be worth? Contact us for a FREE valuation!

Our team is ready to help you sell your home for the highest possible price ASAP
Key Details
Sold Price $433,000
Property Type Single Family Home
Sub Type Single Family Residence
Listing Status Sold
Purchase Type For Sale
Square Footage 3,064 sqft
Price per Sqft $141
Subdivision Crawford Creek
MLS Listing ID 519205
Sold Date 11/03/23
Style See Remarks,Other
Bedrooms 4
Full Baths 3
Half Baths 1
Construction Status Updated/Remodeled
HOA Fees $58/ann
HOA Y/N Yes
Originating Board REALTORS® of Greater Augusta
Year Built 2018
Lot Size 0.340 Acres
Acres 0.34
Lot Dimensions .34 Acres
Property Sub-Type Single Family Residence
Property Description
Priced to sell!
Move in ready!
This beautifully crafted home, now with a significate price drop presents an exceptional opportunity for prospective buyers. Here's a summary of the key features and highlights of this property:
Size and Layout: The house offers an expansive living space of around 3,000 square feet, featuring an open floor plan that facilitates seamless interaction between different areas of the home. This layout is tailor-made for gatherings and entertaining.
Bedrooms and Bathrooms: With four spacious bedrooms and 3.5 bathrooms, including a main-level primary bedroom, the house provides both convenience and accessibility for residents.
Hardwood Flooring: The main level is adorned with hardwood flooring, not only enhancing the elegance of the living spaces but also ensuring easy maintenance.
Well-Equipped Kitchen: The kitchen is well-appointed with granite countertops, a tiled backsplash, a gas stove, and a pantry. This setup caters to the needs of home chefs, offering both functionality and visual appeal.
Cozy Great Room: The great room features a gas fireplace with a wood mantel and shiplap detailing, creating a warm and stylish ambiance. It serves as an inviting spot to relax on chilly evenings, and the connection to the covered rear porch expands the available space.
Elegant Dining Room: The dining room showcases elegant touches like judges paneling and coffered ceilings, establishing a sophisticated atmosphere for memorable dining experiences.
Additional Bedrooms and Loft: Upstairs, you'll find three additional bedrooms and a loft, offering versatility for various purposes, whether it's playrooms, home offices, or relaxation areas.
Outdoor Space: The property boasts a premium green space lot and a meticulously landscaped, irrigated yard. An outdoor deck provides a delightful setting for outdoor entertaining while offering serene views of the spacious backyard.
Neighborhood Amenities: The Crawford Creek Neighborhood enriches the community experience with amenities such as pools, a clubhouse, walking trails, a playground, and a firepit. These amenities contribute to a vibrant and active lifestyle for residents.
Charming and Warm: Overall, this home radiates charm and warmth, making it an inviting and comfortable place to call home.
If you're interested in this property, now is an excellent time to take advantage of the recent price drop and the potential savings on closing costs. Don't miss out on this opportunity; schedule a showing today to explore all that this home and its neighborhood has to offer.
Location
State GA
County Columbia
Community Crawford Creek
Area Columbia (2Co)
Direction Hereford Farm Rd to Crawford Creek Subdivision. Follow main road, go until you get to the round about and take the Tanner Oaks exit. Go approximately 1/2 mile until you hit 4848 Tanner Oaks.
Interior
Interior Features Walk-In Closet(s), Smoke Detector(s), Security System, Pantry, Playroom, Recently Painted, Washer Hookup, Blinds, Built-in Features, Eat-in Kitchen, Kitchen Island
Heating Electric, Heat Pump, Natural Gas
Cooling Ceiling Fan(s), Central Air, Heat Pump
Flooring Luxury Vinyl
Fireplaces Number 1
Fireplaces Type Gas Log, Insert, Living Room
Fireplace Yes
Exterior
Parking Features Attached, Garage, Garage Door Opener
Fence Fenced
Community Features Bike Path, Clubhouse, Park, Playground, Pool, Sidewalks, Street Lights, Tennis Court(s), Walking Trail(s)
Roof Type Composition
Porch Covered, Deck, Patio, Porch, Rear Porch
Garage Yes
Building
Lot Description Landscaped, Sprinklers In Front, Sprinklers In Rear
Foundation Slab
Sewer Public Sewer
Water Public
Architectural Style See Remarks, Other
Structure Type HardiPlank Type
New Construction No
Construction Status Updated/Remodeled
Schools
Elementary Schools Evans
Middle Schools Evans
High Schools Evans
Others
Tax ID 067 1956
Acceptable Financing VA Loan, Cash, Conventional, FHA
Listing Terms VA Loan, Cash, Conventional, FHA
Special Listing Condition Not Applicable
Read Less



