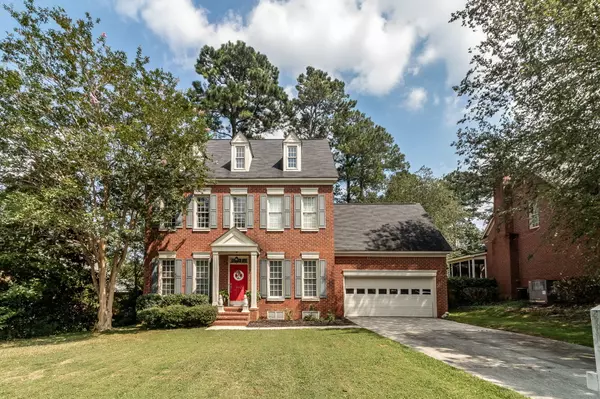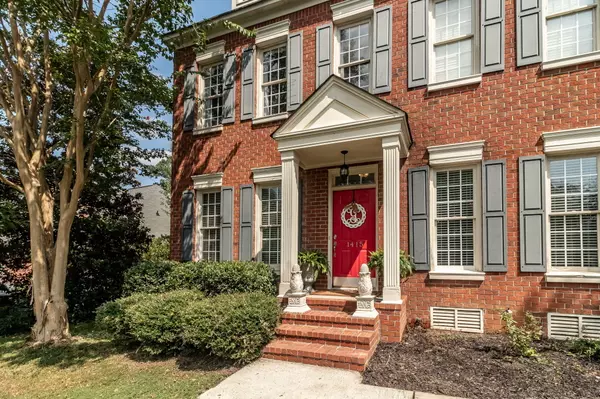For more information regarding the value of a property, please contact us for a free consultation.
1415 ANDOVER CT Evans, GA 30809
Want to know what your home might be worth? Contact us for a FREE valuation!

Our team is ready to help you sell your home for the highest possible price ASAP
Key Details
Sold Price $346,000
Property Type Single Family Home
Sub Type Single Family Residence
Listing Status Sold
Purchase Type For Sale
Square Footage 2,468 sqft
Price per Sqft $140
Subdivision Stratford
MLS Listing ID 519799
Sold Date 10/25/23
Bedrooms 4
Full Baths 2
Half Baths 1
HOA Fees $30/ann
HOA Y/N Yes
Originating Board REALTORS® of Greater Augusta
Year Built 1998
Lot Size 0.270 Acres
Acres 0.27
Lot Dimensions 76X156
Property Description
Welcome to your dream home! This elegant 4-bedroom, 2.5-bathroom house features a full brick exterior, a spacious living area with a gas fireplace, tons of crown molding, a formal dining room, and a gourmet kitchen with a large walk in pantry, gas range, granite countertops, stainless steel appliances, and a breakfast bar. The master suite offers a large walk-in closet, dual vanities, and a garden tub. The house also has an unfinished attic that can be easily converted into a bonus room. The backyard has a fenced-in yard with plenty of space. The house is nestled in the highly sought after Stratford community with excellent schools, a clubhouse with a beautiful pool, tennis courts, and a soccer field. Fiber internet was recently installed through the neighborhood and is available. You will love living in this beautiful and friendly neighborhood! Don't miss this opportunity to own your perfect home!
Location
State GA
County Columbia
Community Stratford
Area Columbia (2Co)
Direction Hardy McManus to Aylesbury Drive. Take aright onto Andover Drive and a left onto Andover Court. The home will be on the right.
Interior
Interior Features Walk-In Closet(s), Tile Counters, Smoke Detector(s), Pantry, Washer Hookup, Whirlpool, Blinds, Cable Available, Eat-in Kitchen, Electric Dryer Hookup
Heating Gas Pack, Multiple Systems, Natural Gas
Cooling Ceiling Fan(s), Central Air, Heat Pump, Multiple Systems
Flooring Carpet, Ceramic Tile, Wood
Fireplaces Number 1
Fireplaces Type Gas Log, Great Room
Fireplace Yes
Exterior
Parking Features Attached, Concrete, Garage
Garage Spaces 2.0
Garage Description 2.0
Fence Fenced, Privacy
Community Features Clubhouse, Playground, Pool, Sidewalks, Street Lights, Tennis Court(s)
Roof Type Composition
Porch Patio
Total Parking Spaces 2
Garage Yes
Building
Lot Description Landscaped, Sprinklers In Front, Sprinklers In Rear
Sewer Public Sewer
Water Public
Structure Type Brick
New Construction No
Schools
Elementary Schools Riverside
Middle Schools Riverside
High Schools Greenbrier
Others
Tax ID 071G157
Acceptable Financing VA Loan, Cash, Conventional, FHA
Listing Terms VA Loan, Cash, Conventional, FHA
Special Listing Condition Not Applicable
Read Less



