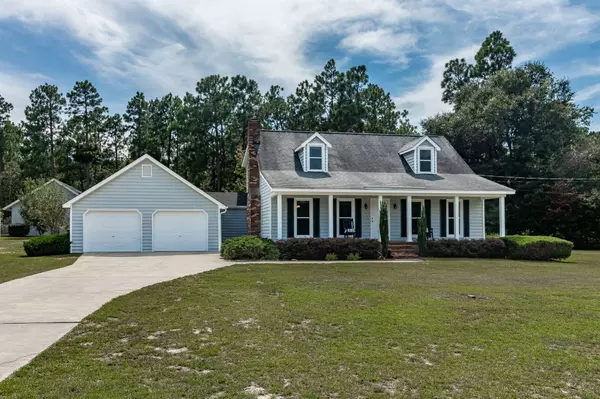For more information regarding the value of a property, please contact us for a free consultation.
1544 CENTURION DR Hephzibah, GA 30815
Want to know what your home might be worth? Contact us for a FREE valuation!

Our team is ready to help you sell your home for the highest possible price ASAP
Key Details
Sold Price $292,000
Property Type Single Family Home
Sub Type Single Family Residence
Listing Status Sold
Purchase Type For Sale
Square Footage 2,080 sqft
Price per Sqft $140
Subdivision Ranch Estates
MLS Listing ID 519141
Sold Date 10/24/23
Style Cape Cod
Bedrooms 4
Full Baths 2
Half Baths 1
HOA Y/N No
Originating Board REALTORS® of Greater Augusta
Year Built 1986
Lot Size 0.990 Acres
Acres 0.99
Lot Dimensions .99
Property Sub-Type Single Family Residence
Property Description
Welcome home to 1544 Centurion Drive. This charming and spacious home in Ranch Estates has wonderful features that you are sure to love. This property offers alot, both inside and outside. Situated on .99 acres of land. When you arrive you will be welcomed by the rocking chair front porch. Upon entering the home, you are greeted by the foyer featuring a lovely staircase. There is a powder room on the main flloor for guests' convenience. The family room is spacious and boasts a brick fireplace with cozy wood stove. The kitchen has beautiful wood cabinets, updated quartz countertops and tile backsplash. GE Cafe range/oven and dishwasher giving it a modern feel. The owner's suite is located on the main floor providing privacy and convenience for the homeowner. Upstairs, there are 3 additional spacious bedrooms and a full bathroom. There is a laundry room on the main floor and an attached double garage for convenient parking and storage.
The exterior of the home has a beautiful 20 x 30 deck providing ample space for grilling and outdoor entertaining. Additionally, there is an 1178 sq. ft. workshop on the property with its own AC, water, electricial and cable and plumbed for a bathroom as well. Workshop also has 2 garage doors and a large covered porch attached. This would be perfect for an at home business or a hobby/workshop. Overall, the property has a great mix of appealing features, from the comfortable living spaces inside to the inviting outdoor areas. The combination of modern updates and functional spaces, like the workshop and double garage, make this home quite versatile and accomodating. It would be a fantastic place for those who appreciate both comfort and practicality.
NOTE: Room sizes are approximate, if important please verify. If schools are important, please verify with the county.
Location
State GA
County Richmond
Community Ranch Estates
Area Richmond (3Ri)
Direction Take Bobby Jones Expressway to Mike Padgett Hwy. Turn right on Brown Rd. Turn left on Fairbluff Rd. and right onto Centurion Dr.
Rooms
Other Rooms Workshop
Interior
Interior Features Walk-In Closet(s), Smoke Detector(s), Washer Hookup, Entrance Foyer, Electric Dryer Hookup
Heating See Remarks, Fireplace(s)
Cooling Ceiling Fan(s), Central Air
Flooring Carpet, Hardwood, Vinyl
Fireplaces Number 1
Fireplaces Type Family Room, Wood Burning Stove
Fireplace Yes
Exterior
Parking Features See Remarks, Attached, Concrete, Garage, Garage Door Opener
Garage Spaces 2.0
Garage Description 2.0
Roof Type Composition
Porch See Remarks, Covered, Deck, Front Porch
Total Parking Spaces 2
Garage Yes
Building
Lot Description Landscaped, Sprinklers In Front, Sprinklers In Rear
Sewer Septic Tank
Water Public
Architectural Style Cape Cod
Additional Building Workshop
Structure Type Vinyl Siding
New Construction No
Schools
Elementary Schools Mcbean
Middle Schools Pine Hill Middle
High Schools Crosscreek
Others
Tax ID 232-0-021-00-0
Acceptable Financing VA Loan, Cash, Conventional, FHA
Listing Terms VA Loan, Cash, Conventional, FHA
Special Listing Condition Not Applicable
Read Less



