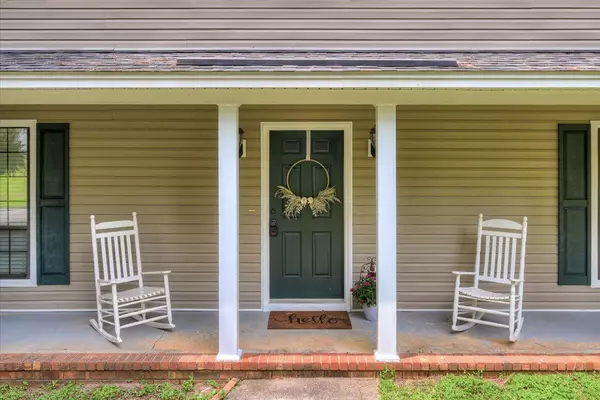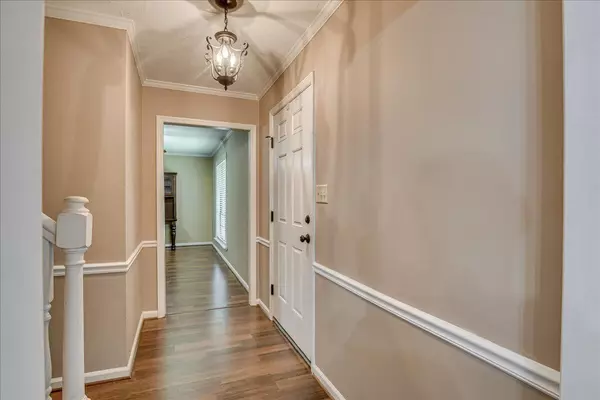For more information regarding the value of a property, please contact us for a free consultation.
3739 CACTUS TRAIL Martinez, GA 30907
Want to know what your home might be worth? Contact us for a FREE valuation!

Our team is ready to help you sell your home for the highest possible price ASAP
Key Details
Sold Price $290,000
Property Type Single Family Home
Sub Type Single Family Residence
Listing Status Sold
Purchase Type For Sale
Square Footage 1,950 sqft
Price per Sqft $148
Subdivision Petersburg Station
MLS Listing ID 517554
Sold Date 08/04/23
Style Cape Cod
Bedrooms 4
Full Baths 2
Half Baths 1
HOA Y/N No
Originating Board REALTORS® of Greater Augusta
Year Built 1984
Lot Size 0.360 Acres
Acres 0.36
Lot Dimensions 85 x 146 x 44x 85 x 212
Property Description
NEW LISTING! 4 BR 2 1/2 bath with 1950 sq ft. plus spacious two car garage! Near neighborhood schools and two minutes to Riverwatch Parkway for easy access to Downtown, Bobby Jones Exp and I-20. Inviting front porch plus screened in rear porch overlooking a wooded yard with natural privacy. The Updated Kitchen features granite tops, glass tile backsplash, stainless steel appliances, breakfast area and recessed lighting. Formal dining area with wainscoting. Lots of true living space downstairs with a den with fireplace and adjoining living room or office. Ceiling Fans and Blinds throughout. 2 HVAC units and architectural shingle roof.
Location
State GA
County Columbia
Community Petersburg Station
Area Columbia (2Co)
Direction Riverwatch Parkway to Clarke Pointe, take first road on right, Cactus Trail. OR from Blue Ridge Drive turn onto Clarke Point and Cactus Trail is 3rd street on the left.
Interior
Interior Features Walk-In Closet(s), Smoke Detector(s), Pantry, Blinds, Cable Available, Eat-in Kitchen, Entrance Foyer, Electric Dryer Hookup
Heating Forced Air
Cooling Ceiling Fan(s), Central Air, Multiple Systems
Flooring Carpet, Ceramic Tile, Laminate
Fireplaces Number 1
Fireplaces Type Brick, Gas Log, Great Room
Fireplace Yes
Exterior
Parking Features Attached, Concrete, Garage
Garage Spaces 2.0
Garage Description 2.0
Community Features Street Lights
Roof Type Composition
Porch Front Porch, Porch, Rear Porch, Screened
Total Parking Spaces 2
Garage Yes
Building
Lot Description Landscaped, Wooded
Foundation Slab
Sewer Public Sewer
Water Public
Architectural Style Cape Cod
Structure Type Vinyl Siding
New Construction No
Schools
Elementary Schools Blue Ridge
Middle Schools Lakeside
High Schools Lakeside
Others
Tax ID 077G312
Acceptable Financing VA Loan, Conventional, FHA
Listing Terms VA Loan, Conventional, FHA
Read Less



