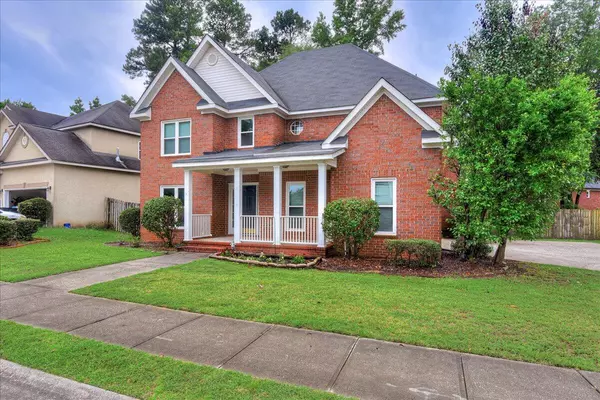For more information regarding the value of a property, please contact us for a free consultation.
4530 GLASTONBURY DR Evans, GA 30809
Want to know what your home might be worth? Contact us for a FREE valuation!

Our team is ready to help you sell your home for the highest possible price ASAP
Key Details
Sold Price $319,900
Property Type Single Family Home
Sub Type Single Family Residence
Listing Status Sold
Purchase Type For Sale
Square Footage 2,350 sqft
Price per Sqft $136
Subdivision Stratford
MLS Listing ID 517280
Sold Date 09/08/23
Bedrooms 4
Full Baths 2
Half Baths 1
HOA Fees $30/ann
HOA Y/N Yes
Originating Board REALTORS® of Greater Augusta
Year Built 1999
Lot Size 10,018 Sqft
Acres 0.23
Lot Dimensions 108x151x108x63
Property Description
Welcome to this updated home in the sought-after Stratford subdivision! This property is a true gem, offering a range of desirable features and upgrades. Recent upgrades include new paint, new windows, upgraded granite counters & new appliances. The charming brick exterior of this home is complemented by a delightful rocking chair front porch, perfect for relaxing and enjoying the lovely neighborhood. Additionally, the screened back porch offers a tranquil retreat. The spacious kitchen, complete with a breakfast area, is a chef's dream. Adjacent to the kitchen is the cozy family room, perfect for unwinding after a long day. A convenient half bath completes the main level. All the bedrooms are located upstairs, providing a peaceful and private space for rest and relaxation. As a resident of the Stratford subdivision, you will have access to the neighborhood pool, a great perk for those hot summer days. Don't miss out on this incredible opportunity to call this remarkable home your own!
Location
State GA
County Columbia
Community Stratford
Area Columbia (2Co)
Direction Hardy McManus Road to Aylesbury Drive into Straford Subdivision, left on Glastonbury, house on the left
Interior
Interior Features Wired for Data, Walk-In Closet(s), Smoke Detector(s), Pantry, Washer Hookup, Blinds, Cable Available, Eat-in Kitchen, Entrance Foyer, Gas Dryer Hookup, Electric Dryer Hookup
Heating Other, Forced Air, Natural Gas
Cooling Ceiling Fan(s), Central Air
Flooring Carpet, Ceramic Tile, Hardwood
Fireplaces Number 1
Fireplaces Type Gas Log
Fireplace Yes
Exterior
Exterior Feature Insulated Doors, Insulated Windows
Parking Features Attached, Concrete, Garage
Community Features Clubhouse, Pool, Sidewalks, Street Lights, Tennis Court(s)
Roof Type Composition
Porch Covered, Front Porch, Rear Porch, Screened
Garage Yes
Building
Lot Description Secluded, Sprinklers In Front, Sprinklers In Rear
Foundation Slab
Sewer Public Sewer
Water Public
Structure Type Brick
New Construction No
Schools
Elementary Schools Riverside
Middle Schools Riverside
High Schools Greenbrier
Others
Tax ID 071G193
Acceptable Financing VA Loan, Cash, Conventional, FHA
Listing Terms VA Loan, Cash, Conventional, FHA
Read Less



