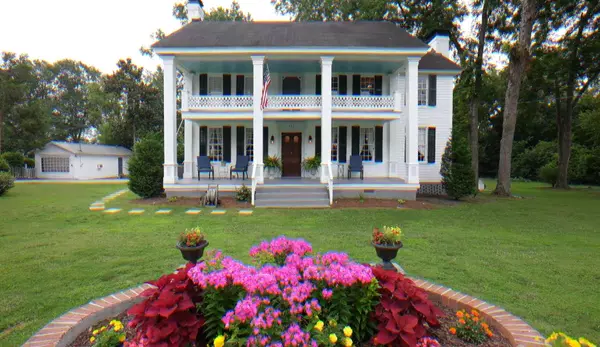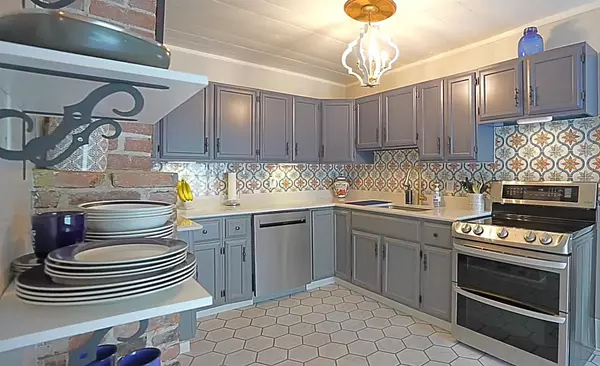For more information regarding the value of a property, please contact us for a free consultation.
211 MILLEDGE ST Thomson, GA 30824
Want to know what your home might be worth? Contact us for a FREE valuation!

Our team is ready to help you sell your home for the highest possible price ASAP
Key Details
Sold Price $450,000
Property Type Single Family Home
Sub Type Single Family Residence
Listing Status Sold
Purchase Type For Sale
Square Footage 4,206 sqft
Price per Sqft $106
Subdivision None-1Mc
MLS Listing ID 517620
Sold Date 08/31/23
Style Colonial
Bedrooms 5
Full Baths 3
Construction Status Updated/Remodeled
HOA Y/N No
Originating Board REALTORS® of Greater Augusta
Year Built 1795
Lot Size 1.160 Acres
Acres 1.16
Lot Dimensions 1.16
Property Sub-Type Single Family Residence
Property Description
This home is contigent upon the buyer's home closing on or before August 31, 2023. The seller is accepting back-up offers. Welcome home to one of the most beautiful and unique properties in Georgia. This historical property has been making headlines for almost 230 years.
Now, after a significant restoration on the house, the home is more beautiful than ever and it's ready for a new family to start making their own memories.
If you are eligible for a VA loan, this property has an assumable VA LOAN at 2.75%!
The 1.16 acre property is nestled in the heart of picturesque downtown Thomson, just a short drive from the Augusta Airport, under two hours to Atlanta airport and minutes from Columbia County.
The property includes a detached guest house , with approximately 500 square feet and carriage house, which is nestled beside the main home. This 500 square feet is included in the total square footage. The bedroom and bath is included in the total number for this house. It is perfect for hosting guests or to use as an income-producing property and sits on its on section of the property.
The carriage house is up by the main home and is currently being used as storage but with a little imagination, can be renovated back into living space in no time.
The main house is a treasure which has been featured in multiple newspaper and magazine articles over the years. Inside the house, every surface has been refinished starting with the gorgeous, original pine hardwood floors. The kitchen has new Silestone quartz countertops, tile backsplash, new appliances and new flooring. The front door has been painstakingly stripped of the years of paid and brought back to its original beauty.
The exterior was repainted by Duracoat in 2019. The suspended balcony is one of the largest remaining of its kind. The yard has been completely renovated removing dozens of dying trees and shrubs and providing an open, park-like feel with some well-preserved mature trees.
This home is the perfect blend of historic charm combined with the best of modern design and conveniences.
The upgrades completed on the property within the last three years include:
*Upgraded plumbing infrastructure.
*Upgraded HVAC.
*Refinished hardwood floors.
*Completely upgraded kitchen with Silestone quartz countertops, new tile flooring in the kitchen and a new backsplash.
*New stainless steel kitchen appliances.
*Upgraded bathrooms with new flooring, fixtures, shower and an authentic antique claw-foot soaker tub.
*New light fixtures throughout the house.
*The medallions at the bases of all the chandeliers have been painstakenly hand painted by a local artist to match the stylish colors of the early Federalist Era, giving a feel of posh grandeur to the rooms they inhabit.
*Renovated bonus room addition (originally built around 2000) with new carpet, paint and drywall.
*Completely renovated guest house (originally built around 1990) with new asphalt shingle roof, new LVP floors, soft close kitchen cabinets and drawers, drywall, interior and exterior paint, etc.
You'll be hard-pressed to find a more beautiful property than this one. When factoring in all the renovations, the total square footage of the house plus two guest houses, the yard size, the massive upgrades and the unique historical significance of the home, you'll not find a better bargain. Call today to schedule a showing. Seeing this place in person is even more beautiful than the pictures!
Location
State GA
County Mcduffie
Community None-1Mc
Area Mcduffie (1Md)
Direction From Augusta go I20W to Main Thomson exit -take left toward Thomson take a right onto Milledge. Home is on the left.
Rooms
Other Rooms Outbuilding, Workshop
Interior
Interior Features See Remarks, Other, Smoke Detector(s), Security System Owned, Security System, Recently Painted, Blinds, Built-in Features, Eat-in Kitchen, Entrance Foyer, In-Law Floorplan
Heating See Remarks, Other, Electric, Forced Air, Heat Pump, Natural Gas
Cooling Ceiling Fan(s), Central Air
Flooring Other, Ceramic Tile, Hardwood
Fireplaces Number 5
Fireplaces Type See Remarks, Other, Decorative, Gas Log, Great Room, Primary Bedroom
Fireplace Yes
Exterior
Exterior Feature See Remarks, Other, Balcony, Insulated Doors, Insulated Windows
Parking Features See Remarks, Concrete, Detached, Parking Pad
Community Features Other
Roof Type Composition
Porch See Remarks, Other, Balcony, Covered, Enclosed, Front Porch, Patio, Porch, Rear Porch, Screened, Stoop, Sun Room
Building
Lot Description See Remarks, Other, Landscaped, Sprinklers In Front, Sprinklers In Rear
Sewer Public Sewer
Water Public
Architectural Style Colonial
Additional Building Outbuilding, Workshop
Structure Type Other,Wood Siding
New Construction No
Construction Status Updated/Remodeled
Schools
Elementary Schools Maxwell
Middle Schools Thomson
High Schools Thomson
Others
Tax ID OT150037
Acceptable Financing See Remarks, VA Loan, Cash, Conventional, FHA
Listing Terms See Remarks, VA Loan, Cash, Conventional, FHA
Read Less



