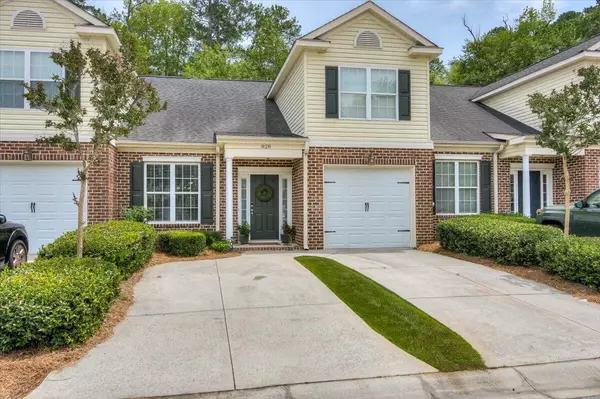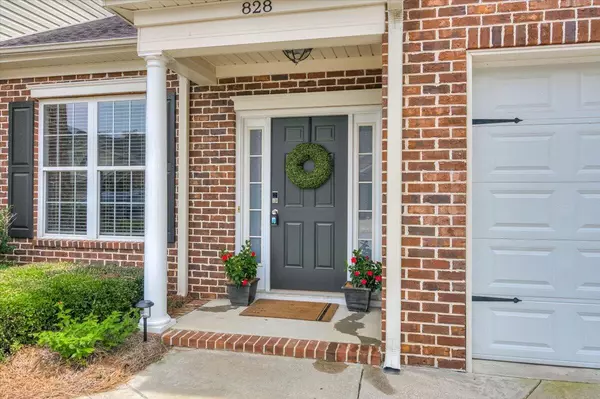For more information regarding the value of a property, please contact us for a free consultation.
828 MAYO LN Augusta, GA 30907
Want to know what your home might be worth? Contact us for a FREE valuation!

Our team is ready to help you sell your home for the highest possible price ASAP
Key Details
Sold Price $300,000
Property Type Townhouse
Sub Type Townhouse
Listing Status Sold
Purchase Type For Sale
Square Footage 1,886 sqft
Price per Sqft $159
Subdivision Mayo Townhomes
MLS Listing ID 517891
Sold Date 08/14/23
Style See Remarks
Bedrooms 3
Full Baths 2
Half Baths 1
Construction Status Updated/Remodeled
HOA Fees $62/ann
HOA Y/N Yes
Originating Board REALTORS® of Greater Augusta
Year Built 2006
Lot Size 3,484 Sqft
Acres 0.08
Lot Dimensions 30.1X124.44
Property Sub-Type Townhouse
Property Description
Charming 3 bedroom, 2 1/2 bath, furnished townhome in the gated Mayo Townhomes. Walk into this spacious open floor plan with vaulted ceilings. Kitchen features granite countertops, stainless steal appliances, and a bar which seats 4. Large owners suite on the main with tray ceilings, renovated en suite and walk in closet. Half bath on main. Second level features 2 large bedrooms and an updated bathroom. At the top of the stairs there is an area that overlooks the downstairs living space...which would make for a great playroom or office. The backyard has a privacy fence and patio which would be perfect for a cookout with friends and family. Hardwoods throughout. Don't miss out on this fantastic furnished home perfect for Airbnb or AU student. Close proximity to dinging, shopping, and medical district.
Location
State GA
County Richmond
Community Mayo Townhomes
Area Richmond (1Ri)
Direction Stevens Creek, Right on Dennis, Left on Mayo Lane. Home will be on the left.
Interior
Interior Features Recently Painted, Washer Hookup, Blinds, Eat-in Kitchen, Electric Dryer Hookup
Heating Electric, Forced Air
Cooling Ceiling Fan(s), Central Air
Flooring Carpet, Ceramic Tile, Hardwood
Fireplace No
Exterior
Parking Features Garage
Garage Spaces 1.0
Garage Description 1.0
Fence Privacy
Community Features Gated
Roof Type Composition
Porch Patio, Stoop
Total Parking Spaces 1
Garage Yes
Building
Lot Description Landscaped
Foundation Slab
Sewer Public Sewer
Water Public
Architectural Style See Remarks
Structure Type Brick,Vinyl Siding
New Construction No
Construction Status Updated/Remodeled
Schools
Elementary Schools Warren Road
Middle Schools Tutt
High Schools Westside Comp. High
Others
Tax ID 006-2-004-00-0
Acceptable Financing VA Loan, 1031 Exchange, Cash, Conventional, FHA
Listing Terms VA Loan, 1031 Exchange, Cash, Conventional, FHA
Read Less



