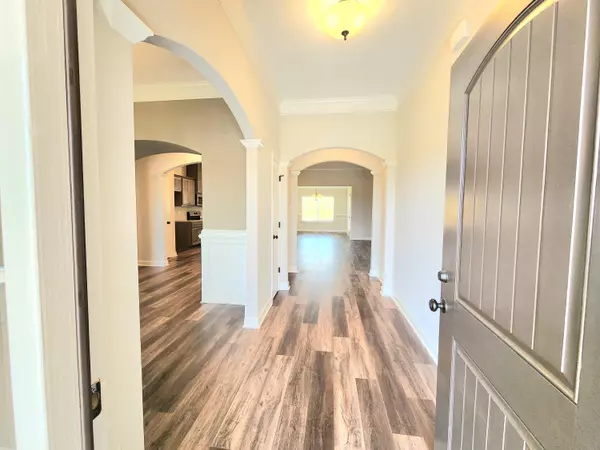For more information regarding the value of a property, please contact us for a free consultation.
3461 STOCKPORT DR Hephzibah, GA 30815
Want to know what your home might be worth? Contact us for a FREE valuation!

Our team is ready to help you sell your home for the highest possible price ASAP
Key Details
Sold Price $369,900
Property Type Single Family Home
Sub Type Single Family Residence
Listing Status Sold
Purchase Type For Sale
Square Footage 2,622 sqft
Price per Sqft $141
Subdivision The Estates At Southampton
MLS Listing ID 507971
Sold Date 08/11/23
Style Ranch
Bedrooms 4
Full Baths 3
Construction Status New Construction
HOA Fees $16/ann
HOA Y/N Yes
Originating Board REALTORS® of Greater Augusta
Year Built 2022
Lot Size 0.270 Acres
Acres 0.27
Lot Dimensions 70X165X71X176
Property Sub-Type Single Family Residence
Property Description
Builder offering $8000 Buyer Incentive on this home. This lovely all brick ranch style home is the Kingston 7 built by Bill Beazley Homes. This home consists of 4 large bedrooms and 3 full baths. It has click wood flooring in all the living areas which includes a huge greatroom with fireplace, a large kitchen with granite counter tops, stained cabinets, stainless steel appliances, and more. Step into the cozy master suite with a fireplace in the sitting area, a large walk-in closet, master bath with dual vanity and a separate shower and garden tub. Privacy fenced backyard and full irrigation system included. Site is open daily .. Sunday and Monday 1:30pm until 5:30pm and Tuesday thru Saturday 1:00pm til 5:30pm. Come get your viewing today! 625-ES-7009-01
Location
State GA
County Richmond
Community The Estates At Southampton
Area Richmond (3Ri)
Direction Windsor Spring Road south of Tobacco Road, make right onto Inverness Drive and go 2 blocks to Southampton. Take first right onto Ashton Drive and first left onto Stockport Drive. Home on right.
Interior
Interior Features Wired for Data, Walk-In Closet(s), Smoke Detector(s), Security System, Pantry, Split Bedroom, Washer Hookup, Blinds, Cable Available, Eat-in Kitchen, Entrance Foyer, Electric Dryer Hookup
Heating Electric, Fireplace(s), Heat Pump
Cooling Ceiling Fan(s), Central Air, Heat Pump, Single System
Flooring Carpet, Ceramic Tile, Hardwood
Fireplaces Number 2
Fireplaces Type Great Room, Primary Bedroom, Ventless
Fireplace Yes
Exterior
Exterior Feature Insulated Doors, Insulated Windows
Parking Features Attached, Garage, Garage Door Opener
Garage Spaces 2.0
Garage Description 2.0
Fence Privacy
Community Features Sidewalks, Street Lights
Roof Type Composition
Porch Covered, Front Porch, Porch, Rear Porch
Total Parking Spaces 2
Garage Yes
Building
Lot Description Sprinklers In Front, Sprinklers In Rear
Foundation Slab
Builder Name Bill Beazley Home
Sewer Public Sewer
Water Public
Architectural Style Ranch
Structure Type Brick,Vinyl Siding
New Construction Yes
Construction Status New Construction
Schools
Elementary Schools Diamond Lakes
Middle Schools Spirit Creek
High Schools Crosscreek
Others
Tax ID 153-3-099-00-0
Acceptable Financing VA Loan, Cash, Conventional, FHA
Listing Terms VA Loan, Cash, Conventional, FHA
Special Listing Condition Not Applicable
Read Less



