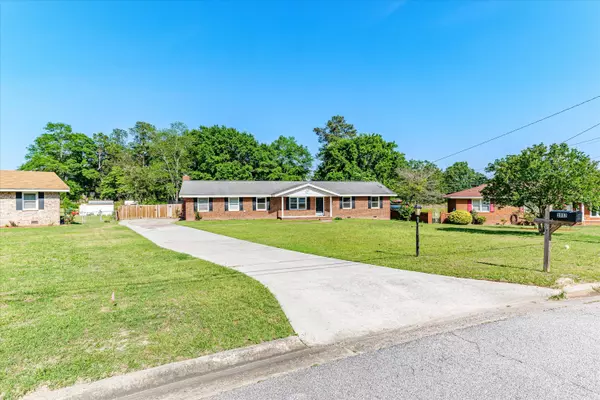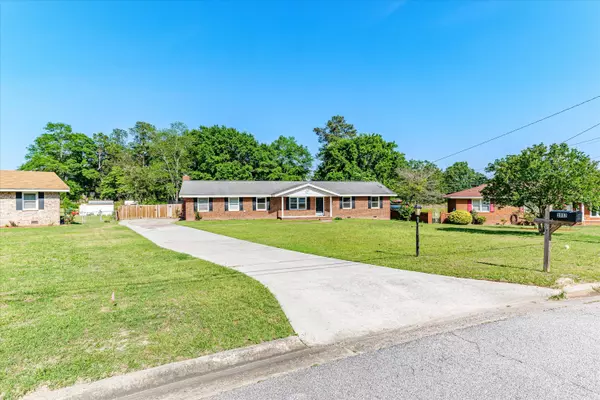For more information regarding the value of a property, please contact us for a free consultation.
3002 EAGLE DR Augusta, GA 30906
Want to know what your home might be worth? Contact us for a FREE valuation!

Our team is ready to help you sell your home for the highest possible price ASAP
Key Details
Sold Price $221,600
Property Type Single Family Home
Sub Type Single Family Residence
Listing Status Sold
Purchase Type For Sale
Square Footage 2,204 sqft
Price per Sqft $100
Subdivision Green Meadows Estates
MLS Listing ID 514627
Sold Date 07/13/23
Style Ranch
Bedrooms 4
Full Baths 2
HOA Y/N No
Originating Board REALTORS® of Greater Augusta
Year Built 1964
Lot Size 0.770 Acres
Acres 0.77
Lot Dimensions 119 X 281
Property Description
This stunning 4 bedroom, 2 bathroom home is located in the desirable Green Meadows neighborhood. As you enter the home, you are greeted by a spacious and inviting living room that features a cozy fireplace and plenty of natural light. The recently updated kitchen boasts granite countertops, stainless steel appliances, and ample storage space. The main bedroom is a peaceful retreat with an en-suite bathroom. The remaining bedrooms are generously sized and share a beautifully updated hall bathroom. The backyard is perfect for entertaining with a covered patio and lush lawn. This home also features a laundry room, and updated flooring throughout. With its ideal location and meticulous updates, this home is a must-see!
Location
State GA
County Richmond
Community Green Meadows Estates
Area Richmond (3Ri)
Direction Turn into Green Meadows Road from Lumpkin. Left at stop sign on Eagle Drive, home is on the left.
Interior
Interior Features See Remarks, Pantry, Recently Painted, Washer Hookup, Blinds, Cable Available, Eat-in Kitchen, Garden Window(s), Electric Dryer Hookup
Heating Electric, Forced Air
Cooling Ceiling Fan(s), Central Air
Flooring Luxury Vinyl, Carpet
Fireplaces Number 1
Fireplaces Type Den
Fireplace Yes
Exterior
Exterior Feature Insulated Windows
Parking Features Concrete, Parking Pad
Fence Fenced
Community Features See Remarks, Sidewalks, Street Lights
Roof Type Composition
Porch Front Porch, Patio, Porch, Rear Porch
Building
Lot Description See Remarks, Landscaped, Sprinklers In Front
Sewer Public Sewer
Water Public
Architectural Style Ranch
Structure Type Block,Brick
New Construction No
Schools
Elementary Schools Wheeless Road
Middle Schools Richmond Hill K-8
High Schools T W Josey Comp.
Others
Tax ID 1091160000
Ownership Individual
Acceptable Financing VA Loan, Cash, Conventional, FHA
Listing Terms VA Loan, Cash, Conventional, FHA
Special Listing Condition Not Applicable
Read Less



