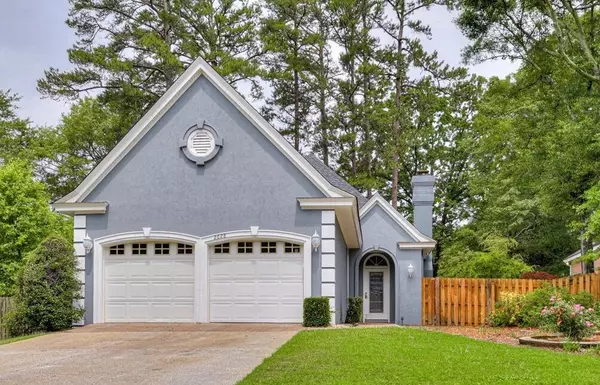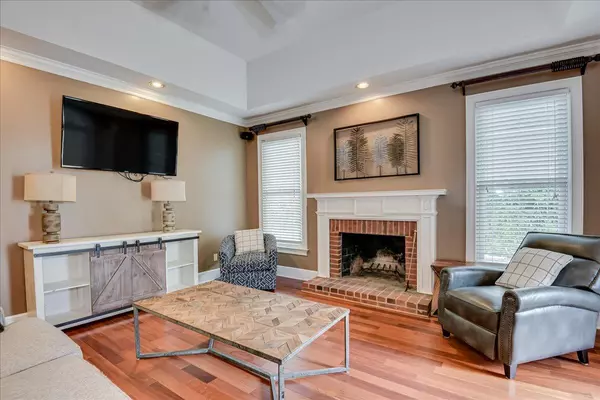For more information regarding the value of a property, please contact us for a free consultation.
2628 CHAUCER DR Augusta, GA 30909
Want to know what your home might be worth? Contact us for a FREE valuation!

Our team is ready to help you sell your home for the highest possible price ASAP
Key Details
Sold Price $260,000
Property Type Single Family Home
Sub Type Single Family Residence
Listing Status Sold
Purchase Type For Sale
Square Footage 1,585 sqft
Price per Sqft $164
Subdivision Hillcreek
MLS Listing ID 515982
Sold Date 06/09/23
Style Ranch
Bedrooms 3
Full Baths 2
HOA Fees $72/ann
HOA Y/N Yes
Originating Board REALTORS® of Greater Augusta
Year Built 1988
Lot Size 0.270 Acres
Acres 0.27
Property Description
BEAUTIFUL 3 BEDROOM 2 BATH RANCH WITH EXCELLENT LOCATION CONVENIENT TO HOSPITALS, SHOPPING AND I-20. HARDWOOD FLOORING THROUGHOUT THE MAIN LIVING AREA. LARGE KITCHEN AND BREAKFAST AREA HAS A CUSTOM BUILT BAY WINDOW SEAT. THE SPACIOUS GREAT ROOM FEATURES A TREY CEILING WITH RECESSED LIGHTING AND A FIRE PLACE. THE MASTER SUITE HAS A WALK IN CLOSET AND LARGE WALK IN SHOWER. THE 3RD BEDROOM OR OFFICE FEATURES BUILT IN BOOKCASES AND A DESK THAT CAN BE MOVED. ARCHITECTURAL SHINGLE ROOF APPROXIMATELY 4 YEARS OLD. THE PRIVATE FENCED BACKYARD HAS A CHARMING COURTYARD PERFECT FOR ENTERTAINING. NEIGHBORHOOD AMENITIES INCLUDE POOL, CLUBHOUSE WITH FITNESS CENTER, TENNIS COURTS AND POND.
Location
State GA
County Richmond
Community Hillcreek
Area Richmond (1Ri)
Direction WHEELER ROAD, TURN INTO AUGUSTA WEST PARKWAY. RIGHT ONTO HILLCREEK DRIVE AT HILLCREEK SUBDIVISION. TURN RIGHT AND FOLLOW TO CHAUCER DRIVE.
Interior
Interior Features Walk-In Closet(s), Pantry, Washer Hookup, Blinds, Built-in Features, Cable Available, Eat-in Kitchen, Electric Dryer Hookup
Heating Forced Air, Natural Gas
Cooling Central Air
Flooring Carpet, Ceramic Tile, Hardwood
Fireplaces Number 1
Fireplaces Type Brick, Gas Log, Great Room
Fireplace Yes
Exterior
Parking Features Attached, Garage
Fence Fenced, Privacy
Community Features Clubhouse, Pool, Street Lights
Roof Type Composition
Porch Front Porch
Garage Yes
Building
Lot Description Cul-De-Sac
Foundation Slab
Sewer Public Sewer
Water Public
Architectural Style Ranch
Structure Type Stucco
New Construction No
Schools
Elementary Schools Sue Reynolds
Middle Schools Langford
High Schools Richmond Academy
Others
Tax ID 0300195000
Acceptable Financing VA Loan, Cash, Conventional, FHA
Listing Terms VA Loan, Cash, Conventional, FHA
Read Less



