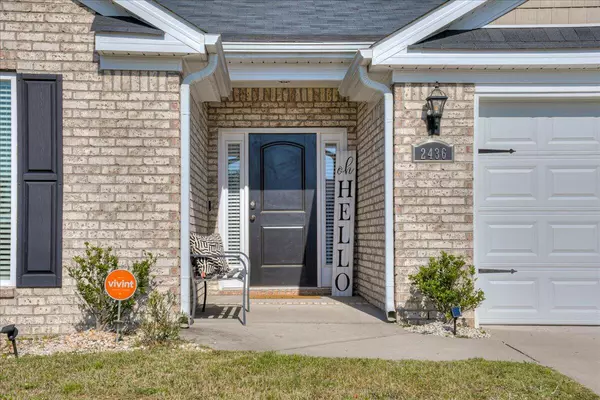For more information regarding the value of a property, please contact us for a free consultation.
2436 BELLINGHAM DR Hephzibah, GA 30815
Want to know what your home might be worth? Contact us for a FREE valuation!

Our team is ready to help you sell your home for the highest possible price ASAP
Key Details
Sold Price $276,000
Property Type Single Family Home
Sub Type Single Family Residence
Listing Status Sold
Purchase Type For Sale
Square Footage 1,872 sqft
Price per Sqft $147
Subdivision Southampton
MLS Listing ID 514679
Sold Date 05/26/23
Style Ranch
Bedrooms 3
Full Baths 2
HOA Fees $16/ann
HOA Y/N Yes
Originating Board REALTORS® of Greater Augusta
Year Built 2019
Lot Size 9,147 Sqft
Acres 0.21
Lot Dimensions 65x140x65x140
Property Sub-Type Single Family Residence
Property Description
Seller pays $7000 towards closing costs or interest rate buy-down. Better than New and Move-in Ready!
This lovely Ranch style home has 3 bedrooms and 2 full baths with an enclosed sunroom. As you walk into the master suite, you will find a huge walk-in closet, master bath with double sinks, garden soaking tub and separate shower. The Great Room is spacious with a gas fireplace and opens up to the dining area and kitchen with stained cabinets and stainless steel appliances. There's a separate laundry room and mud bench. The refrigerator remains with the property and the builder's structural warranty is still covered. Located near Diamond Lakes Park. This is a Must See!
Location
State GA
County Richmond
Community Southampton
Area Richmond (3Ri)
Direction Windsor Spring Rd to Tobacco Rd turn right on Inverness then left on Bellingham the home is on the right.
Interior
Interior Features Wired for Data, Walk-In Closet(s), Smoke Detector(s), Security System, Recently Painted, Blinds, Entrance Foyer, Garden Tub, Electric Dryer Hookup
Heating Fireplace(s), Forced Air, Natural Gas
Cooling Ceiling Fan(s), Central Air
Flooring Luxury Vinyl, Carpet
Fireplaces Number 1
Fireplaces Type Gas Log, Great Room
Fireplace Yes
Exterior
Exterior Feature See Remarks
Parking Features Garage, Garage Door Opener
Fence Fenced
Community Features Sidewalks, Street Lights
Roof Type Composition
Porch Patio
Garage Yes
Building
Lot Description Landscaped, Sprinklers In Front, Sprinklers In Rear
Foundation Slab
Sewer Public Sewer
Water Public
Architectural Style Ranch
Structure Type Brick,Vinyl Siding
New Construction No
Schools
Elementary Schools Diamond Lakes
Middle Schools Spirit Creek
High Schools Crosscreek
Others
Tax ID 166-1-220-00-0
Acceptable Financing VA Loan, Cash, Conventional, FHA
Listing Terms VA Loan, Cash, Conventional, FHA
Special Listing Condition Not Applicable
Read Less



