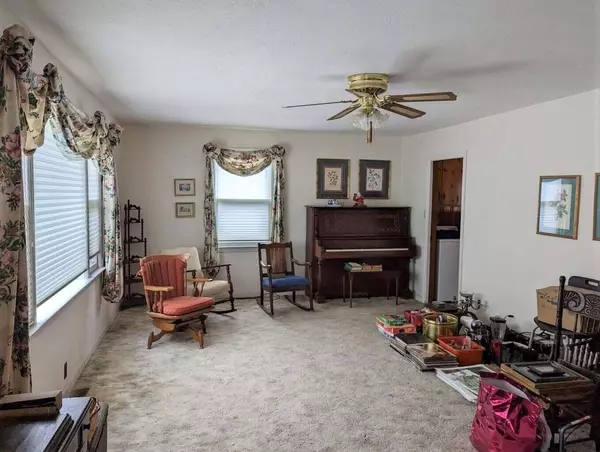For more information regarding the value of a property, please contact us for a free consultation.
501 MCQUEEN ST Johnston, SC 29832
Want to know what your home might be worth? Contact us for a FREE valuation!

Our team is ready to help you sell your home for the highest possible price ASAP
Key Details
Sold Price $169,000
Property Type Single Family Home
Sub Type Single Family Residence
Listing Status Sold
Purchase Type For Sale
Square Footage 2,472 sqft
Price per Sqft $68
Subdivision None-1Ed
MLS Listing ID 514557
Sold Date 06/06/23
Style Ranch
Bedrooms 4
Full Baths 3
Construction Status Fixer
HOA Y/N No
Originating Board REALTORS® of Greater Augusta
Year Built 1950
Lot Size 0.560 Acres
Acres 0.56
Lot Dimensions 181 x 163 x 119 x 176 .56 acre, more or less
Property Description
SO MUCH POTENTIAL with this estate home- spacious mid century ranch with 4 bedrms, 3 baths, LR, eat in kitchen /den combo, office space, 2 car attached garage, utility room, large parking pad. Wood floors under carpet in original section of the home. Heirs are continuing to empty the home, but have agreed that it can be shown. Sellers think vinyl siding is over asbestos siding. Den walls are solid knotty pine. Sellers wish to sell AS IS; they may willing to make lender required repairs within reason. Prefer conventional financing. Measurements are approximate. Buyer to confirm.
Location
State SC
County Edgefield
Community None-1Ed
Area Edgefield (4Ed)
Direction Directions: From Highway 121 turn right onto McQueen Street. Home will be on the right.
Interior
Interior Features Eat-in Kitchen, Electric Dryer Hookup
Heating See Remarks
Cooling Central Air
Flooring Carpet, Hardwood, Vinyl
Fireplaces Number 1
Fireplaces Type Brick, Insert
Fireplace Yes
Exterior
Exterior Feature Storm Window(s)
Parking Features Attached, Garage, Parking Pad
Garage Spaces 2.0
Garage Description 2.0
Community Features Other
Roof Type Composition
Accessibility Accessible Approach with Ramp
Porch Porch
Total Parking Spaces 2
Garage Yes
Building
Lot Description See Remarks
Sewer Public Sewer
Water Public
Architectural Style Ranch
Structure Type Vinyl Siding
New Construction No
Construction Status Fixer
Schools
Elementary Schools Johnston
Middle Schools Jet
High Schools Strom Thurmond
Others
Tax ID 180-15-04-004-0
Read Less



