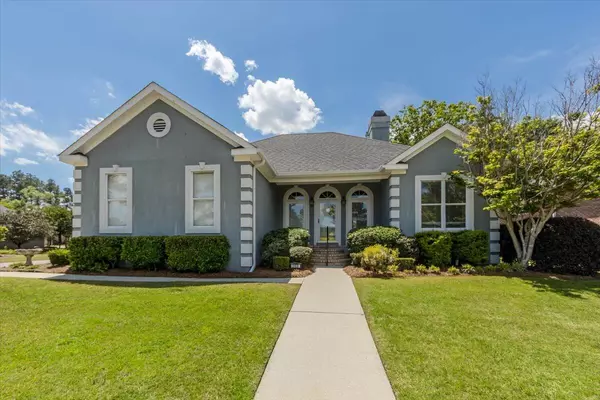For more information regarding the value of a property, please contact us for a free consultation.
2608 CHAUCER DR Augusta, GA 30909
Want to know what your home might be worth? Contact us for a FREE valuation!

Our team is ready to help you sell your home for the highest possible price ASAP
Key Details
Sold Price $293,500
Property Type Single Family Home
Sub Type Single Family Residence
Listing Status Sold
Purchase Type For Sale
Square Footage 1,849 sqft
Price per Sqft $158
Subdivision Hillcreek
MLS Listing ID 514425
Sold Date 05/16/23
Style Ranch
Bedrooms 3
Full Baths 2
Construction Status Fixer
HOA Fees $72/ann
HOA Y/N Yes
Originating Board REALTORS® of Greater Augusta
Year Built 1991
Lot Size 9,147 Sqft
Acres 0.21
Lot Dimensions .21
Property Description
Beautiful, well maintained waterfront RANCH home located in the popular Hillcreek subdivision. This home is as clean as they come with neutral paint colors and an abundance of windows to enjoy the natural sunlight. It features a split floorplan. The large owners suite has a separate sitting area with access to the 15x24 partially covered deck overlooking a private backyard. This home is located on a corner lot and is walking distance to the clubhouse and pool where activities abound. You do NOT want to miss the opportunity to make the conveniently located Hillcreek subdivision your home today!
Location
State GA
County Richmond
Community Hillcreek
Area Richmond (1Ri)
Direction Wheeler Rd to Augusta West Parkway. Right into Hillcreek. At the stop sign turn right onto Hillcreek Dr N. Follow around to Chaucer Drive. Turn right onto Chaucer Drive. House is on the corner of Chaucer Drive and Wolf Hill Ct.
Rooms
Other Rooms Outbuilding
Interior
Interior Features Smoke Detector(s), Pantry, Utility Sink, Washer Hookup, Blinds, Built-in Features, Cable Available, Eat-in Kitchen, Garden Tub
Cooling Central Air
Flooring Carpet, Ceramic Tile
Fireplaces Number 1
Fireplaces Type Family Room, Gas Log
Fireplace Yes
Exterior
Exterior Feature Storm Door(s)
Parking Features Storage, Concrete, Garage, Garage Door Opener, Parking Pad
Garage Spaces 2.0
Garage Description 2.0
Fence Fenced
Community Features Other, Clubhouse, Pool, Tennis Court(s)
Roof Type Composition
Porch See Remarks, Covered, Deck, Front Porch
Total Parking Spaces 2
Garage Yes
Building
Lot Description Pond, Sprinklers In Front, Sprinklers In Rear, Waterfront
Sewer Public Sewer
Water Public
Architectural Style Ranch
Additional Building Outbuilding
Structure Type Stucco
New Construction No
Construction Status Fixer
Schools
Elementary Schools Sue Reynolds
Middle Schools Langford
High Schools Richmond Academy
Others
Tax ID 0300145000
Acceptable Financing VA Loan, Cash, Conventional, FHA
Listing Terms VA Loan, Cash, Conventional, FHA
Special Listing Condition Not Applicable
Read Less



