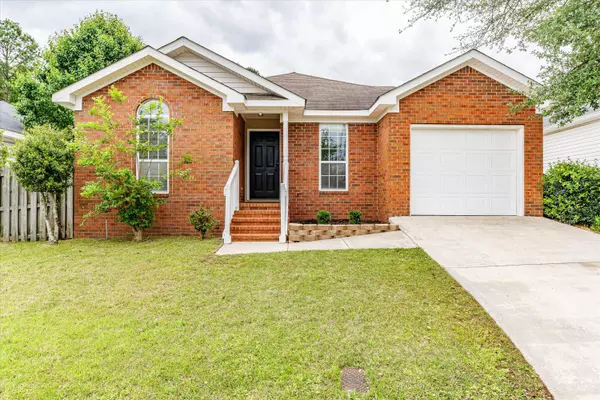For more information regarding the value of a property, please contact us for a free consultation.
1213 KENDAL CT CT Augusta, GA 30907
Want to know what your home might be worth? Contact us for a FREE valuation!

Our team is ready to help you sell your home for the highest possible price ASAP
Key Details
Sold Price $202,000
Property Type Single Family Home
Sub Type Single Family Residence
Listing Status Sold
Purchase Type For Sale
Square Footage 1,362 sqft
Price per Sqft $148
Subdivision Colony Place
MLS Listing ID 514407
Sold Date 05/09/23
Style Ranch
Bedrooms 3
Full Baths 2
HOA Fees $25/ann
HOA Y/N Yes
Originating Board REALTORS® of Greater Augusta
Year Built 1994
Lot Size 3,920 Sqft
Acres 0.09
Property Sub-Type Single Family Residence
Property Description
Welcome to 1213 Kendal Ct. This brick-front home boasts a gorgeous and fenced backyard, complete with a spacious patio, perfect for hosting gatherings with family and friends. As you step inside, you'll appreciate the convenience of an attached garage and the comfort of 3 bedrooms and 2 bathrooms.
The kitchen features a bar area, ideal for entertaining guests while cooking up a delicious meal. Tray ceilings in the living room and owner's suite add a touch of elegance to the space, making it feel even more inviting. The home also features a large laundry closet, providing ample storage space.
The HVAC system, which is only 5 years old, ensures you'll stay comfortable all year round. Located within 1 mile of Washington Road, this property is conveniently close to the Master's at Augusta National and only a short drive away from the River Walk.
Don't miss out on the opportunity to make this beautiful home yours. Contact us today to schedule a showing!
Location
State GA
County Richmond
Community Colony Place
Area Richmond (1Ri)
Direction Use GPS
Interior
Interior Features Pantry, Blinds, Cable Available, Garden Tub
Heating Electric, Fireplace(s)
Cooling Ceiling Fan(s), Central Air
Flooring Carpet, Laminate
Fireplaces Number 1
Fireplace Yes
Exterior
Parking Features Attached, Detached Carport
Garage Spaces 1.0
Garage Description 1.0
Roof Type Composition
Porch Patio
Total Parking Spaces 1
Building
Lot Description Landscaped
Foundation Slab
Sewer Public Sewer
Water Public
Architectural Style Ranch
Structure Type Brick,Vinyl Siding
New Construction No
Schools
Elementary Schools Warren Road
Middle Schools Tutt
High Schools Westside
Others
Tax ID 012-1-018-00-0
Acceptable Financing VA Loan, Cash, Conventional, FHA
Listing Terms VA Loan, Cash, Conventional, FHA
Special Listing Condition Not Applicable
Read Less



