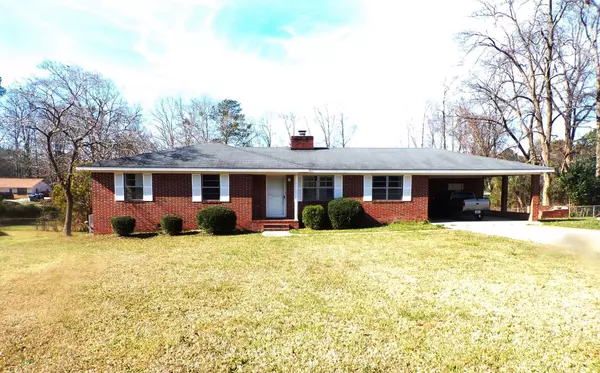For more information regarding the value of a property, please contact us for a free consultation.
820 CENTRAL RD Thomson, GA 30824
Want to know what your home might be worth? Contact us for a FREE valuation!

Our team is ready to help you sell your home for the highest possible price ASAP
Key Details
Sold Price $293,000
Property Type Single Family Home
Sub Type Single Family Residence
Listing Status Sold
Purchase Type For Sale
Square Footage 2,720 sqft
Price per Sqft $107
Subdivision None-3Md
MLS Listing ID 513233
Sold Date 05/24/23
Style Ranch
Bedrooms 4
Full Baths 3
HOA Y/N No
Originating Board REALTORS® of Greater Augusta
Year Built 1967
Lot Size 1.820 Acres
Acres 1.82
Lot Dimensions 210 x 377
Property Sub-Type Single Family Residence
Property Description
This all brick home has plenty of space for entertaining with 4 bedrooms, 3 baths, over 2700 sq. ft. 1.82 acres, corner lot, and a large in-ground pool. Features includes a Formal living room, family room with fireplace, dining room, Gorgeous kitchen with new cabinets, new counter tops, commercial size tile floor, refrigerator, dishwasher, microwave, and stove to remain. A Humongous owner' suite that has enough space to make a sitting area in front of the cozy stone fireplace, a dressing area with a closet, and built -in cabinet for your additional storage needs. The private bath in the owner's suite has a pocket door, double vanities, & toilets, shower stall, and a huge walk-in closet. Other features includes laundry room, a pool house, storage building,/workshop, vinyl fence for privacy, part chain link fence. Many new features such as ceiling fans, light fixtures, vanities/faucets. complete with 1 year home warranty. The location of this home provides an easy commute to Fort Gordon, Augusta, and the new Amazon distribution center.
Location
State GA
County Mcduffie
Community None-3Md
Area Mcduffie (3Md)
Direction Jackson Street, to Guill Street, left on Central Road, home down on the right
Rooms
Other Rooms Outbuilding, Workshop
Interior
Interior Features Walk-In Closet(s), Smoke Detector(s), Washer Hookup, Cable Available, Hot Tub, Electric Dryer Hookup
Heating Forced Air, Natural Gas
Cooling Ceiling Fan(s), Central Air
Flooring Ceramic Tile, Hardwood, Parquet
Fireplaces Number 2
Fireplaces Type Family Room, Primary Bedroom, Wood Burning Stove
Fireplace Yes
Exterior
Exterior Feature Garden, Storm Door(s)
Parking Features Attached Carport, Concrete, Parking Pad
Carport Spaces 2
Fence Fenced, Privacy
Pool In Ground
Community Features See Remarks, Other
Roof Type Composition
Porch Deck, Front Porch, Rear Porch, Stoop
Building
Lot Description See Remarks
Sewer Septic Tank
Water Public
Architectural Style Ranch
Additional Building Outbuilding, Workshop
Structure Type Brick
New Construction No
Schools
Elementary Schools Maxwell
Middle Schools Thomson
High Schools Thomson
Others
Tax ID 0T170059
Ownership Individual
Acceptable Financing VA Loan, Cash, Conventional, FHA
Listing Terms VA Loan, Cash, Conventional, FHA
Special Listing Condition Not Applicable
Read Less



