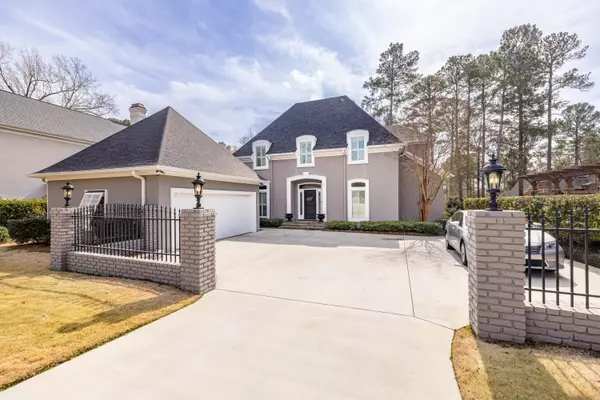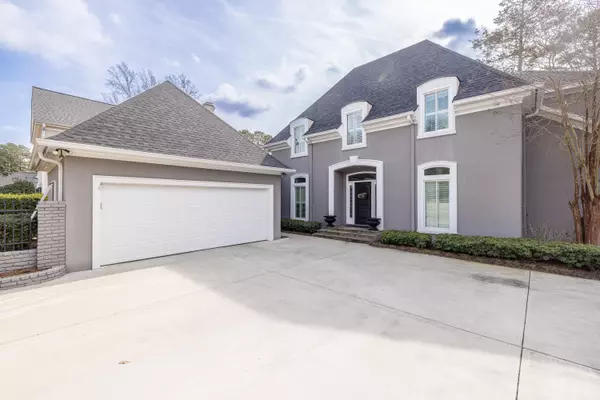For more information regarding the value of a property, please contact us for a free consultation.
3657 BAY PT Martinez, GA 30907
Want to know what your home might be worth? Contact us for a FREE valuation!

Our team is ready to help you sell your home for the highest possible price ASAP
Key Details
Sold Price $575,000
Property Type Single Family Home
Sub Type Single Family Residence
Listing Status Sold
Purchase Type For Sale
Square Footage 3,097 sqft
Price per Sqft $185
Subdivision West Lake
MLS Listing ID 512580
Sold Date 05/01/23
Bedrooms 3
Full Baths 3
Half Baths 1
HOA Fees $100/ann
HOA Y/N Yes
Originating Board REALTORS® of Greater Augusta
Year Built 1991
Lot Size 10,018 Sqft
Acres 0.23
Lot Dimensions 135 x 75
Property Description
Absolutely wonderful home in The Courtyards @ West Lake featuring 3 bedrooms plus a bonus room, 3.5 baths and 3097 square feet of comfortable living space. Grand courtyard entry opens to foyer with beautiful hardwood floors, extensive millwork and custom details galore. Formal dining room with built-ins. Gourmet kitchen features granite countertops, center work island and an abundance of cabinets. Family room with fireplace and built-in bookshelves. Cozy breakfast room/keeping room off kitchen and family room. Spacious owners suite on main level with private bath and walk-in closet. Two additional bedrooms upstairs each with a private bath, plus a bonus room perfect for home office. Fabulous covered back porch with detailed railings and tons of privacy. Breezeway with side patio area leads to double car garage. This home is a must see!
Location
State GA
County Columbia
Community West Lake
Area Columbia (2Co)
Direction Take Furys Ferry to West Lake subdivision. Turn left onto Cypress Point Dr, then left onto Saw Grass Dr, then right onto Bay Point an home is on the right.
Interior
Cooling Ceiling Fan(s), Central Air
Flooring Carpet, Ceramic Tile, Hardwood
Fireplaces Number 1
Fireplace Yes
Exterior
Parking Features Detached, Garage
Fence Fenced
Community Features Clubhouse, Gated, Golf, Playground, Pool, Security Guard, Street Lights, Tennis Court(s)
Roof Type Composition
Porch Rear Porch, Stoop
Garage Yes
Building
Sewer Public Sewer
Water Public
Structure Type Stucco
New Construction No
Schools
Elementary Schools Stevens Creek
Middle Schools Stallings Island
High Schools Lakeside
Others
Tax ID 081B758
Acceptable Financing VA Loan, Cash, Conventional, FHA
Listing Terms VA Loan, Cash, Conventional, FHA
Read Less



