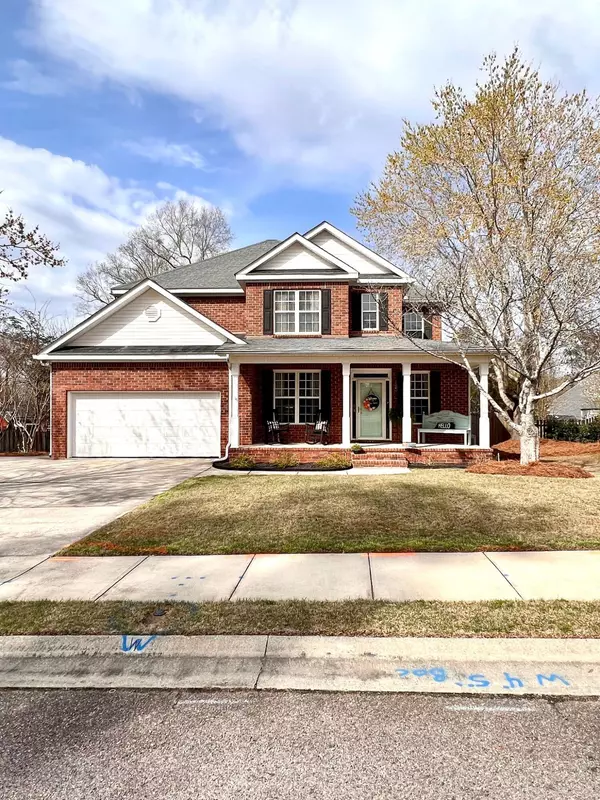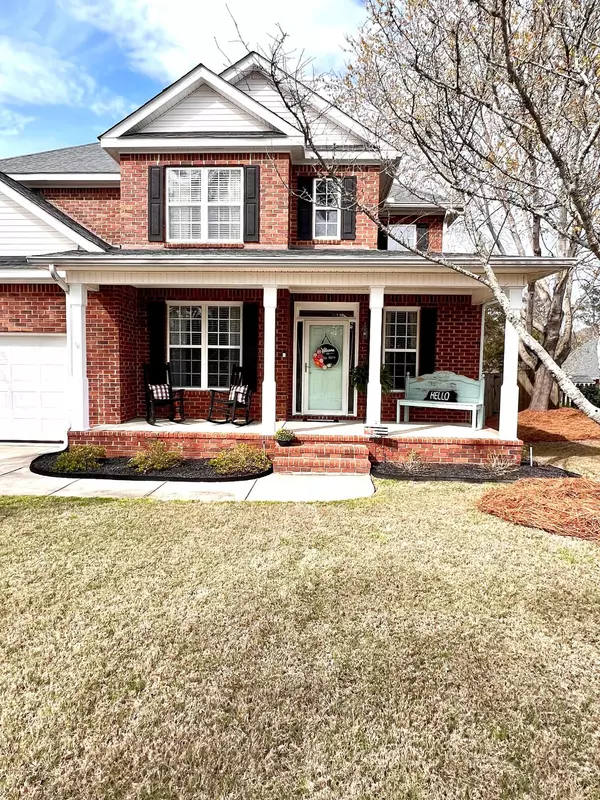For more information regarding the value of a property, please contact us for a free consultation.
4541 GLASTONBURY DR Evans, GA 30809
Want to know what your home might be worth? Contact us for a FREE valuation!

Our team is ready to help you sell your home for the highest possible price ASAP
Key Details
Sold Price $390,000
Property Type Single Family Home
Sub Type Single Family Residence
Listing Status Sold
Purchase Type For Sale
Square Footage 2,636 sqft
Price per Sqft $147
Subdivision Stratford
MLS Listing ID 512727
Sold Date 03/31/23
Bedrooms 4
Full Baths 2
Half Baths 1
HOA Fees $30/ann
HOA Y/N Yes
Originating Board REALTORS® of Greater Augusta
Year Built 1999
Lot Size 0.270 Acres
Acres 0.27
Lot Dimensions 67.28 x 150.71 x 62.13 x 30.95 x 145.8
Property Description
WELCOME HOME! This beautiful all brick home sits in the heart of Evans, in Stratford, a gorgeous established neighborhood zoned for some of the areas best schools. Boasting 4 bedrooms, 2.5 baths, both front and back porches, and your very own saltwater POOL! Filled with natural light, plenty of storage, and with walk-in closets in every bedroom this home is sure to please. Downstairs you'll find an office space, formal dining room with butler's pantry, open concept living, kitchen and dining space looking out over backyard, laundry and updated half-bath. Living room features updated fireplace with gas logs and built-ins with storage. The kitchen has stainless steel appliances with gas range, Corian countertops, pantry, TONS of cabinets and counter space. Upstairs you'll find the master suite, 3 additional bedrooms, and a full bath. The large master bedroom features a tray ceiling, nice walk-in closet, and the en suite has double vanity, large jetted tub, separate shower, and water closet. The additional 3 bedrooms are further down the hall and share a bath with double vanity. You have a large screened in porch out back over looking the pool, a patio perfect for separate grilling space, fire pit, storage building, and still plenty of yard left for the kids and/or pets to play! The 39x19 saltwater pool has had a new liner, brick coping, and variable speed pump installed within the last 2 years. It features 2 walk-outs, LED light, deck-jets, and enough concrete decking for any furniture. This home has so much to offer, and the yard is filled with plants and trees including wax and crepe myrtles, magnolias, azaleas, gardenias, camellias, loropetalums, hydrangeas, and more. Also, home has tankless gas water heater, additional parking pad and seller is including home warranty! Neighborhood amenities include pool, clubhouse, playground, tennis courts, and soccer field.
Location
State GA
County Columbia
Community Stratford
Area Columbia (2Co)
Direction From Hardy McManus Rd turn into Stratford on Aylesbury Dr, take LEFT on Glastonbury and home will be on RIGHT
Rooms
Other Rooms Outbuilding
Interior
Interior Features Walk-In Closet(s), Pantry, Recently Painted, Blinds, Eat-in Kitchen, Kitchen Island
Heating Electric, Fireplace(s), Gas Pack, Heat Pump, Multiple Systems, Natural Gas
Cooling Ceiling Fan(s), Central Air, Multiple Systems
Flooring Carpet, Ceramic Tile, Wood
Fireplaces Number 1
Fireplaces Type Gas Log, Ventless
Fireplace Yes
Exterior
Parking Features Attached, Garage, Parking Pad
Garage Spaces 2.0
Garage Description 2.0
Fence Fenced, Privacy
Community Features Pickleball Court, Clubhouse, Park, Playground, Pool, Sidewalks, Street Lights, Tennis Court(s)
Roof Type Composition
Porch Covered, Front Porch, Patio, Rear Porch, Screened
Total Parking Spaces 2
Garage Yes
Building
Lot Description Landscaped, Sprinklers In Front, Sprinklers In Rear
Sewer Public Sewer
Water Public
Additional Building Outbuilding
Structure Type Brick,Vinyl Siding
New Construction No
Schools
Elementary Schools Riverside
Middle Schools Riverside
High Schools Greenbrier
Others
Tax ID 071G223
Acceptable Financing VA Loan, Cash, Conventional, FHA
Listing Terms VA Loan, Cash, Conventional, FHA
Read Less



