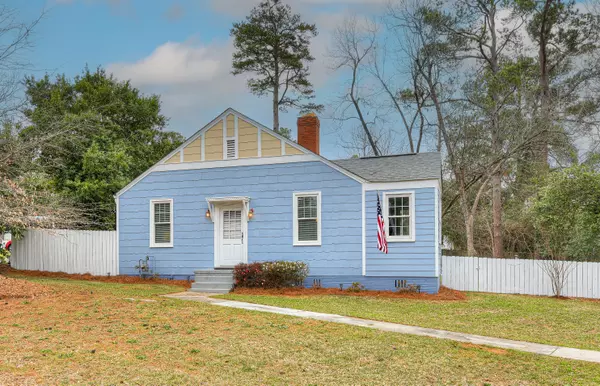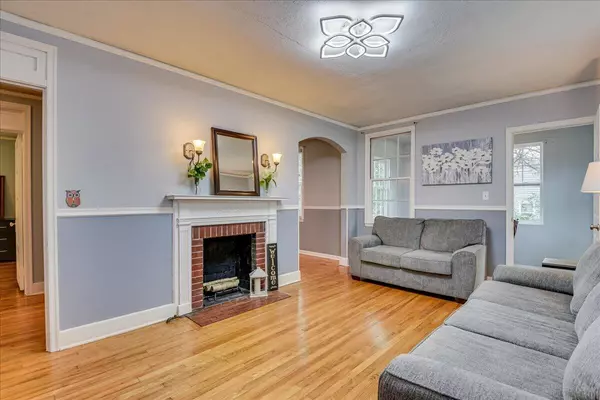For more information regarding the value of a property, please contact us for a free consultation.
1013 EUSTIS DR Augusta, GA 30904
Want to know what your home might be worth? Contact us for a FREE valuation!

Our team is ready to help you sell your home for the highest possible price ASAP
Key Details
Sold Price $185,000
Property Type Single Family Home
Sub Type Single Family Residence
Listing Status Sold
Purchase Type For Sale
Square Footage 1,076 sqft
Price per Sqft $171
Subdivision Bedford Heights
MLS Listing ID 512229
Sold Date 04/14/23
Style Ranch
Bedrooms 2
Full Baths 1
Construction Status Updated/Remodeled
HOA Y/N No
Originating Board REALTORS® of Greater Augusta
Year Built 1941
Lot Size 0.400 Acres
Acres 0.4
Lot Dimensions 88X183X87X188
Property Description
Looking for a great investment? Don't miss a wonderful opportunity to call this adorable bungalow yours! Loaded with character and charm, you'll find original refinished hardwoods throughout most of the home, cozy fireplace with gas logs, transoms and a huge fenced yard. The bright and cheery living room is accented with chair railing and picture molding with an arched opening that leads to the dining area. The kitchen offers plenty of counter and cabinet space and a snack bar. The sunroom is a favorite with windows that flood the space with an abundance of natural light! Two spacious bedrooms are served by a well-appointed full bath with pretty tile. The bonus flex room would make the perfect home office! Conveniently located in the heart of West Augusta close to shopping, dining, hospitals, universities and less than a mile from the Augusta National Golf Course which makes this property an ideal Masters rental.
Location
State GA
County Richmond
Community Bedford Heights
Area Richmond (1Ri)
Direction From I-20 take Exit 199 towards Augusta. Turn left onto Woodbine Road. Turn left onto Red Bird Road. Turn right onto Eustis Drive and home is on the left.
Interior
Interior Features Washer Hookup, Blinds, Cable Available, Electric Dryer Hookup
Heating Forced Air
Cooling Central Air
Flooring Ceramic Tile, Wood
Fireplaces Number 1
Fireplaces Type Gas Log
Fireplace Yes
Exterior
Parking Features Aggregate
Fence Privacy
Roof Type Composition
Porch Sun Room
Building
Foundation Pillar/Post/Pier
Sewer Public Sewer
Water Public
Architectural Style Ranch
Structure Type HardiPlank Type
New Construction No
Construction Status Updated/Remodeled
Schools
Elementary Schools Garrett
Middle Schools Tutt
High Schools Westside
Others
Tax ID 020-3-047-00-0
Acceptable Financing VA Loan, Cash, Conventional, FHA
Listing Terms VA Loan, Cash, Conventional, FHA
Special Listing Condition Not Applicable
Read Less



