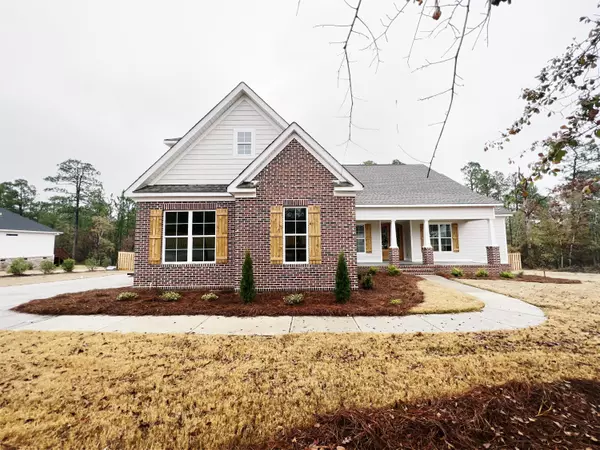For more information regarding the value of a property, please contact us for a free consultation.
540 CALLAWAY DR Graniteville, SC 29829
Want to know what your home might be worth? Contact us for a FREE valuation!

Our team is ready to help you sell your home for the highest possible price ASAP
Key Details
Sold Price $537,900
Property Type Single Family Home
Sub Type Single Family Residence
Listing Status Sold
Purchase Type For Sale
Square Footage 2,814 sqft
Price per Sqft $191
Subdivision Horse Creek
MLS Listing ID 478399
Sold Date 03/01/23
Style Farm House,Ranch
Bedrooms 5
Full Baths 3
Half Baths 1
Construction Status New Construction
HOA Fees $16/ann
HOA Y/N Yes
Originating Board REALTORS® of Greater Augusta
Year Built 2022
Lot Size 0.680 Acres
Acres 0.68
Lot Dimensions 211x145x24x79x207x23
Property Sub-Type Single Family Residence
Property Description
Beautiful new ranch home plan from IDK Homes large private lot, valued ceilings with all wall glass double doors .the open floor plan feature : eat in kitchen formal diningroom, gas stove, beautiful granite tops, kitchen island, custom wood shelving in pantry. owner suite with dual closet, garden tub and all tile shower, 3 extra bedrooms, and bath on main floor and Bonus room upstairs with Full Bath. large back covered porch screened and steps into the back yard fully and beautifully landscaped to include privacy fence. do not miss it
Location
State SC
County Aiken
Community Horse Creek
Area Aiken (1Ai)
Direction Aiken Augusta Highway Turn onto Horse Creek Subdivision, Highland drive end into Callaway drive
Interior
Interior Features Wall Tile, Walk-In Closet(s), Smoke Detector(s), Pantry, Washer Hookup, Built-in Features, Cable Available, Eat-in Kitchen, Garden Tub, Kitchen Island, Electric Dryer Hookup
Heating Electric, Heat Pump
Cooling Ceiling Fan(s), Central Air, Multiple Systems
Flooring Carpet, Ceramic Tile, Hardwood
Fireplaces Number 1
Fireplaces Type Gas Log, Great Room
Fireplace Yes
Exterior
Exterior Feature See Remarks, Other, Insulated Doors, Insulated Windows
Parking Features Attached, Concrete, Garage, Garage Door Opener
Garage Spaces 2.0
Garage Description 2.0
Fence Privacy
Community Features See Remarks, Golf, Street Lights
Roof Type Composition
Porch See Remarks, Covered, Front Porch, Porch, Rear Porch, Screened
Total Parking Spaces 2
Garage Yes
Building
Lot Description See Remarks, Landscaped, Sprinklers In Front, Sprinklers In Rear
Builder Name IDK Homes INC
Sewer Septic Tank
Water Public
Architectural Style Farm House, Ranch
Structure Type Brick,Drywall,HardiPlank Type
New Construction Yes
Construction Status New Construction
Schools
Elementary Schools Gloverville
Middle Schools Leavelle Mccampbell
High Schools Midland Valley
Others
Tax ID 050-15-04-002
Ownership Individual
Acceptable Financing VA Loan, Cash, Conventional, FHA
Listing Terms VA Loan, Cash, Conventional, FHA
Special Listing Condition Not Applicable
Read Less



