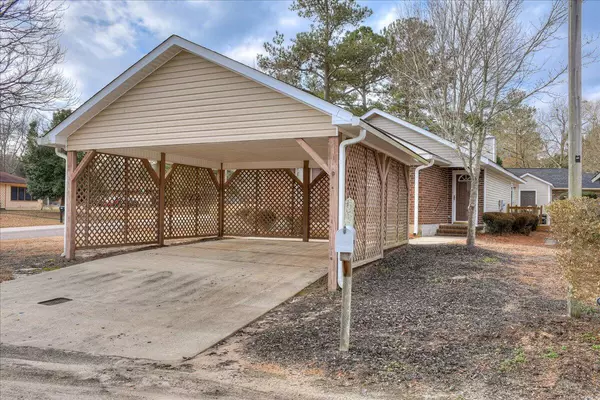For more information regarding the value of a property, please contact us for a free consultation.
4402 GOSHEN LAKE DR S Augusta, GA 30906
Want to know what your home might be worth? Contact us for a FREE valuation!

Our team is ready to help you sell your home for the highest possible price ASAP
Key Details
Sold Price $175,000
Property Type Single Family Home
Sub Type Single Family Residence
Listing Status Sold
Purchase Type For Sale
Square Footage 1,193 sqft
Price per Sqft $146
Subdivision Goshen Retreat
MLS Listing ID 511145
Sold Date 02/27/23
Style Ranch
Bedrooms 3
Full Baths 2
HOA Y/N No
Originating Board REALTORS® of Greater Augusta
Year Built 1995
Lot Size 5,662 Sqft
Acres 0.13
Lot Dimensions 100.74x45.66x94.71x80
Property Sub-Type Single Family Residence
Property Description
Move in ready 3 bed 2 bath brick ranch on a corner lot near the golf course in Goshen. Beautiful great room with soaring ceilings, featuring laminate flooring, wood burning fireplace and 2 skylights letting in all the natural light. Dining area next to the galley style kitchen. Master bath features a walk-in bathtub/shower and walk in closet. 2nd bath has another skylight letting in tons of natural light. Covered parking in front & nice storage building in back. Sold AS-IS. Close to Ft. Gordon, Plant Vogtle & shopping!
Location
State GA
County Richmond
Community Goshen Retreat
Area Richmond (1Ri)
Direction HWY 56 to Goshen Rd then left on Goshen Lake Dr
Rooms
Other Rooms Outbuilding
Interior
Interior Features Walk-In Closet(s), Skylight(s), Washer Hookup, Blinds, Electric Dryer Hookup
Heating Forced Air, Natural Gas
Cooling Central Air, Single System
Flooring Carpet, Laminate, Vinyl
Fireplaces Number 1
Fireplaces Type Brick, Great Room
Fireplace Yes
Exterior
Parking Features Detached Carport, Parking Pad
Community Features Golf
Roof Type Composition
Porch Deck
Building
Lot Description Cul-De-Sac
Foundation Slab
Sewer Public Sewer
Water Public
Architectural Style Ranch
Additional Building Outbuilding
Structure Type Brick,Vinyl Siding
New Construction No
Schools
Elementary Schools Goshen
Middle Schools Pine Hill Middle
High Schools Crosscreek
Others
Tax ID 199-0-044-00-0
Acceptable Financing VA Loan, Cash, Conventional, FHA
Listing Terms VA Loan, Cash, Conventional, FHA
Special Listing Condition Not Applicable
Read Less



