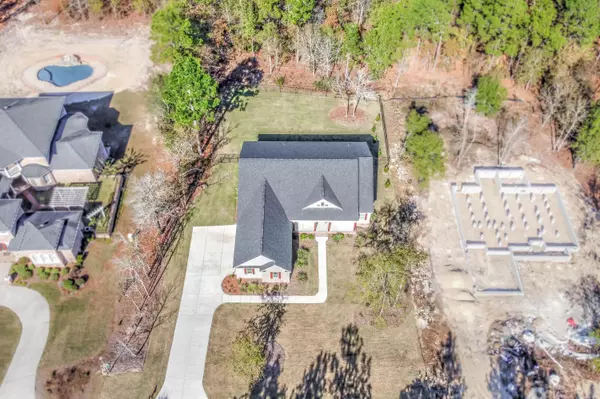For more information regarding the value of a property, please contact us for a free consultation.
642 CALLAWAY DR Graniteville, SC 29829
Want to know what your home might be worth? Contact us for a FREE valuation!

Our team is ready to help you sell your home for the highest possible price ASAP
Key Details
Sold Price $559,900
Property Type Single Family Home
Sub Type Single Family Residence
Listing Status Sold
Purchase Type For Sale
Square Footage 2,941 sqft
Price per Sqft $190
Subdivision Horse Creek
MLS Listing ID 509769
Sold Date 02/24/23
Style Ranch
Bedrooms 4
Full Baths 2
Half Baths 1
HOA Fees $16/ann
HOA Y/N Yes
Originating Board REALTORS® of Greater Augusta
Year Built 2022
Lot Size 1.340 Acres
Acres 1.34
Lot Dimensions 1.34Acres
Property Sub-Type Single Family Residence
Property Description
Beautiful better than new home with many seller paid upgrades & lots of privacy in the backyard on 1.34 acre lot! Fenced for your favorite pet with property going approximately 20 feet beyond the maintenance free fence plus additional tree buffer that backs up to golf course! Rocking chair front porch & nice 8 foot door welcomes guests! Open floor plan with amazing kitchen with upgraded Quartz countertops, tile backsplash, custom all wood cabinets with crown molding, soft closing drawers, island/breakfast bar, pull out trash can holder, upgraded gas stove with heating drawer & griddle top, upgraded vent hood that vents to outside, built in microwave & refrigerator stays plus spacious breakfast room! Living room with vaulted ceiling with fan & gas fireplace! Dining room (currently used as sitting room) with coffered ceiling & wainscoting! Split bedroom plan! Amazing owners suite with tray ceiling & fan, double sink vanity, nice tile shower, huge tub, water closet, linen closet plus big walk in closet with custom built ins! Three additional bedrooms on main level...2 with walk in closets! Guest bathroom with double sink vanity, upgraded tile floor and water closet! Plus half bath for guests! Laundry room with utility sink & storage cabinets! Mud bench seat & hall closet when enter from nice sized 3 car garage! Ceramic tile flooring in all bathrooms plus laundry room! Upgraded Quartz countertops in bathrooms! Large covered back porch! Fully landscaped yard with automatic irrigation system! Recessed lighting in kitchen area, great room, owners bedroom & halls! 2 heating/air systems...one separate for the owners suite! Tankless hot water heater, smooth ceilings & more! Hurry to see! Note seller requires possession until January. No city taxes! Conveniently located with easy access to Aiken, North Augusta, downtown Augusta, Evans, SRS, Fort Gordon & more! Note seller has approx 560k invested in the home as they paid vendors directly for upgrades and not reflected in closing price recorded so at this listing price. If were building now would be closer to 595k and is a great buy for buyers!
Location
State SC
County Aiken
Community Horse Creek
Area Aiken (1Ai)
Direction FROM AUGUSTA, I-20 E: ENTER INTO SC, TAKE EXIT 5, TURN RIGHT ONTO EDGEFIELD RD, TURN LEFT ONTO ASCAUGA LAKE RD, TURN RIGHT ONTO SUDLOW LAKE RD, TURN LEFT ONTO JEFFERSON DAVIS HWY, TURN LEFT HIGHLAND AVE, TURN LEFT ONTO CALLAWAY DRIVE, HOME IS ON THE RIGHT.
Interior
Interior Features Walk-In Closet(s), Smoke Detector(s), Built-in Features, Cable Available, Entrance Foyer, Garden Tub, Kitchen Island
Heating See Remarks, Forced Air
Cooling See Remarks, Central Air
Flooring Luxury Vinyl, Ceramic Tile, Wood
Fireplaces Number 1
Fireplaces Type Gas Log, Living Room
Fireplace Yes
Exterior
Exterior Feature See Remarks, Garden
Parking Features Attached, Garage, Garage Door Opener
Garage Spaces 3.0
Garage Description 3.0
Fence Fenced
Community Features See Remarks
Roof Type Composition
Porch Covered, Front Porch, Patio, Porch, Rear Porch
Total Parking Spaces 3
Garage Yes
Building
Lot Description Landscaped, On Golf Course, Sprinklers In Front, Sprinklers In Rear
Foundation Slab
Sewer Septic Tank
Water Public
Architectural Style Ranch
Structure Type Brick,HardiPlank Type
New Construction No
Schools
Elementary Schools Gloverville
Middle Schools Leavelle Mccampbell
High Schools Midland Valley
Others
Tax ID 050-11-10-007
Acceptable Financing VA Loan, Cash, Conventional, FHA
Listing Terms VA Loan, Cash, Conventional, FHA
Special Listing Condition Not Applicable
Read Less



