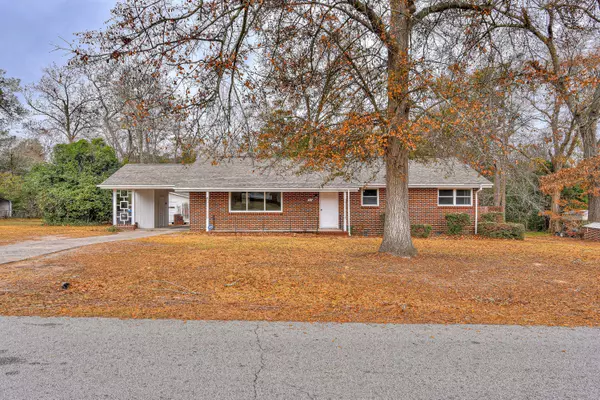For more information regarding the value of a property, please contact us for a free consultation.
325 PINEVIEW DR Augusta, GA 30906
Want to know what your home might be worth? Contact us for a FREE valuation!

Our team is ready to help you sell your home for the highest possible price ASAP
Key Details
Sold Price $162,000
Property Type Single Family Home
Sub Type Single Family Residence
Listing Status Sold
Purchase Type For Sale
Square Footage 1,300 sqft
Price per Sqft $124
Subdivision Pineview Estates (Ri)
MLS Listing ID 510928
Sold Date 02/17/23
Style Ranch
Bedrooms 3
Full Baths 1
Half Baths 1
Construction Status Updated/Remodeled
HOA Y/N No
Originating Board REALTORS® of Greater Augusta
Year Built 1962
Lot Size 0.570 Acres
Acres 0.57
Lot Dimensions 174X142
Property Sub-Type Single Family Residence
Property Description
This 3 bedroom ranch located in the established neighborhood of Pineview Estates features a new roof, updated vinyl windows, refinished hardwood floors throughout, and freshly painted interior. The kitchen offers brand new flooring, tile backsplash and stainless steel appliances. A large living room provides space for entertaining and watching movies together. A sunroom with washer/dryer hookup is an addition that adds to the convenience of this beautiful home. In addition to the attached carport, there is also an attached single car garage accessed through the backyard. The workshop in the backyard provides ample space for storage or to do all of your DIY projects! With so much to offer and ready for a new owner, this home is surely worth exploring!
Location
State GA
County Richmond
Community Pineview Estates (Ri)
Area Richmond (4Ri)
Direction From I-520 S (Bobby Jones Expy) toward GA-415 E, Take Exit onto Mike Padgett Hwy, Turn right onto Mike Padgett Hwy (GA-56). Go for 3.8 mi, Turn left onto Pineview Dr. Go for 0.1 mi, 325 Pineview Dr is on your left.
Rooms
Other Rooms Workshop
Interior
Interior Features Recently Painted, Washer Hookup, Electric Dryer Hookup
Heating Natural Gas
Cooling Central Air
Flooring Luxury Vinyl, Wood
Fireplace No
Exterior
Exterior Feature Insulated Windows
Parking Features Attached Carport, Concrete, Garage
Community Features Street Lights
Roof Type Composition
Porch Patio, Rear Porch
Garage Yes
Building
Lot Description See Remarks
Sewer Public Sewer
Water Public
Architectural Style Ranch
Additional Building Workshop
Structure Type Brick,Vinyl Siding,Wood Siding
New Construction No
Construction Status Updated/Remodeled
Schools
Elementary Schools Gracewood
Middle Schools Pine Hill Middle
High Schools Crosscreek
Others
Tax ID 1840037000
Acceptable Financing VA Loan, Cash, Conventional, FHA
Listing Terms VA Loan, Cash, Conventional, FHA
Special Listing Condition Not Applicable
Read Less



