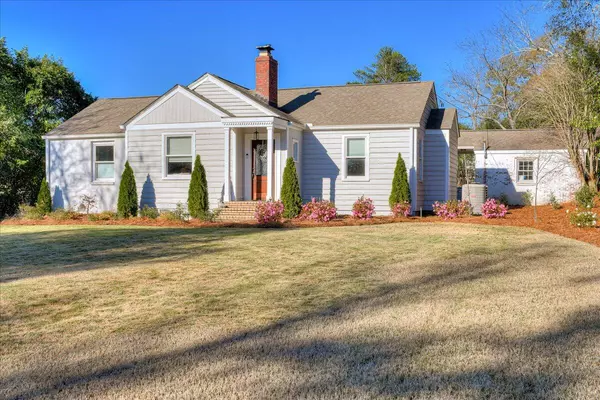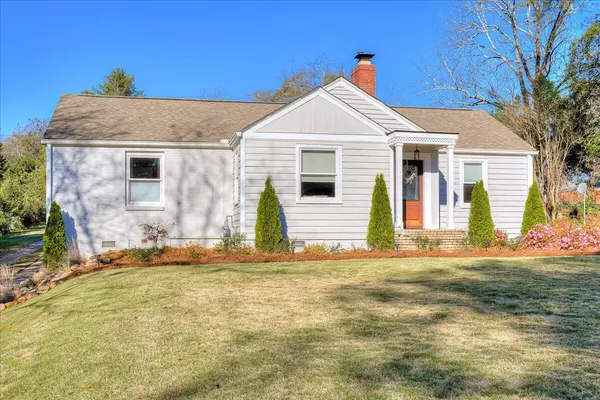For more information regarding the value of a property, please contact us for a free consultation.
1002 RED BIRD RD Augusta, GA 30904
Want to know what your home might be worth? Contact us for a FREE valuation!

Our team is ready to help you sell your home for the highest possible price ASAP
Key Details
Sold Price $310,000
Property Type Single Family Home
Sub Type Single Family Residence
Listing Status Sold
Purchase Type For Sale
Square Footage 2,548 sqft
Price per Sqft $121
Subdivision Bedford Heights
MLS Listing ID 510701
Sold Date 02/09/23
Style Ranch
Bedrooms 3
Full Baths 2
Construction Status Updated/Remodeled
HOA Y/N No
Originating Board REALTORS® of Greater Augusta
Year Built 1940
Lot Size 0.460 Acres
Acres 0.46
Lot Dimensions 191 x 100
Property Description
Come see this 2500sqft 4 bed 2 bath Ranch today! A short 4-minute drive to the Augusta National Golf Club and many other amenities. Featuring a wood-burning fireplace, sunroom, two-car garage, built-in gas range, quartz countertops, eat-in kitchen, formal dining room, and many other charming features. The beautiful brick patio off the sunroom is ideal for indoor/outdoor living.
Location
State GA
County Richmond
Community Bedford Heights
Area Richmond (1Ri)
Direction From Augusta, I-20E, take exit 199, right onto Washington Rd, left onto Woodbine Rd, left onto Redbird Rd- home will be on the left.
Rooms
Other Rooms Outbuilding
Interior
Interior Features Washer Hookup, Blinds, Built-in Features, Cable Available, Eat-in Kitchen
Heating Electric, Heat Pump, Natural Gas
Cooling Ceiling Fan(s), Central Air
Flooring Ceramic Tile, Concrete, Wood
Fireplaces Number 1
Fireplaces Type Gas Log, Living Room
Fireplace Yes
Exterior
Exterior Feature Garden
Parking Features Detached, Garage, Parking Pad
Fence Fenced
Community Features See Remarks, Other
Roof Type Composition
Porch Rear Porch, Sun Room
Garage Yes
Building
Lot Description Landscaped, Sprinklers In Front, Sprinklers In Rear
Foundation Block
Sewer Public Sewer
Water Public
Architectural Style Ranch
Additional Building Outbuilding
Structure Type Brick,Drywall
New Construction No
Construction Status Updated/Remodeled
Schools
Elementary Schools Garrett
Middle Schools Tutt
High Schools Westside
Others
Tax ID 0194109000
Acceptable Financing VA Loan, Cash, Conventional, FHA
Listing Terms VA Loan, Cash, Conventional, FHA
Special Listing Condition Not Applicable
Read Less



