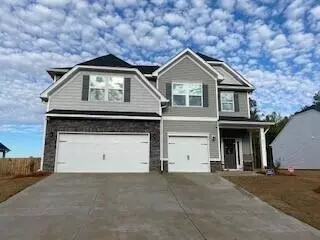For more information regarding the value of a property, please contact us for a free consultation.
6317 WHIRLAWAY RD Graniteville, SC 29829
Want to know what your home might be worth? Contact us for a FREE valuation!

Our team is ready to help you sell your home for the highest possible price ASAP
Key Details
Sold Price $356,650
Property Type Single Family Home
Sub Type Single Family Residence
Listing Status Sold
Purchase Type For Sale
Square Footage 3,386 sqft
Price per Sqft $105
Subdivision Clairbourne
MLS Listing ID 500963
Sold Date 12/22/22
Bedrooms 4
Full Baths 3
HOA Fees $15/ann
HOA Y/N Yes
Originating Board REALTORS® of Greater Augusta
Year Built 2021
Lot Size 0.300 Acres
Acres 0.3
Lot Dimensions .3
Property Sub-Type Single Family Residence
Property Description
Sometimes, we need homes that simply pamper us. Homes that cater to our whims, and homes that provide our families unique spaces in which to grow and experience life. The Summerville will take care of you through all of life's seasons. This large four bedroom plan begins with a dual garage. Room for three cars means even the youngest driver can have a safe place to park. The first bedroom and bathroom are located on the main floor, along with the stunning family room. The kitchen and breakfast area are sure to be the keystone of many happy memories. Upstairs, your family has room to spread out into the primary suite, plus two other bedrooms. The primary suite features a to-die-for sitting room, which can optionally be converted into a fifth bedroom. And just wait until you see the spacious closet. A magnificent bonus or media room completes the upper floor, along with a convenient laundry room and full bathroom. The Summerville will be your villa for many summers to come.
Location
State SC
County Aiken
Community Clairbourne
Area Aiken (1Ai)
Direction Sudlow Lake Road onto Mustang Drive, then right onto Whirlaway Road. lot F18
Interior
Interior Features Walk-In Closet(s), Smoke Detector(s), Pantry, Washer Hookup, Blinds, Cable Available, Eat-in Kitchen, Entrance Foyer, Gas Dryer Hookup, Kitchen Island, Electric Dryer Hookup
Heating Forced Air, Natural Gas
Cooling Ceiling Fan(s), Central Air
Flooring Carpet, Ceramic Tile, Laminate
Fireplace No
Exterior
Exterior Feature Insulated Doors, Insulated Windows
Parking Features Attached, Concrete, Garage
Garage Spaces 3.0
Garage Description 3.0
Community Features See Remarks, Other, Pool, Sidewalks, Street Lights
Roof Type Composition
Porch Front Porch, Patio, Stoop
Total Parking Spaces 3
Garage Yes
Building
Lot Description See Remarks, Other, Landscaped, Sprinklers In Front, Sprinklers In Rear
Foundation Slab
Builder Name STANLEY MARTIN HOMES
Sewer Public Sewer
Water Public
Structure Type Stone,Vinyl Siding
New Construction Yes
Schools
Elementary Schools Jefferson
Middle Schools Lbc
High Schools Midland Valley
Others
Tax ID 360606002
Acceptable Financing See Remarks, Other
Listing Terms See Remarks, Other
Special Listing Condition Not Applicable
Read Less



