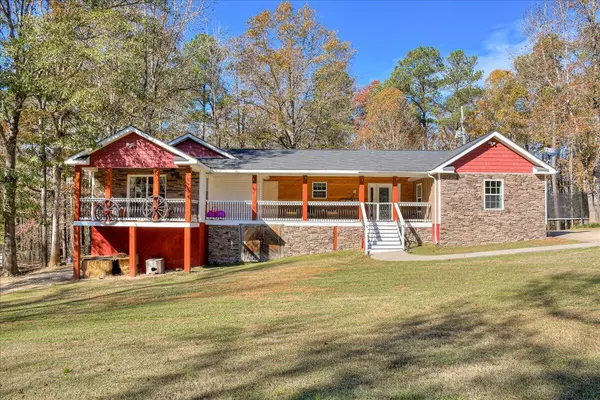For more information regarding the value of a property, please contact us for a free consultation.
5823 ROCKFORD DR Grovetown, GA 30813
Want to know what your home might be worth? Contact us for a FREE valuation!

Our team is ready to help you sell your home for the highest possible price ASAP
Key Details
Sold Price $285,000
Property Type Single Family Home
Sub Type Single Family Residence
Listing Status Sold
Purchase Type For Sale
Square Footage 1,986 sqft
Price per Sqft $143
Subdivision Huntington Farms
MLS Listing ID 510040
Sold Date 03/07/23
Style Ranch
Bedrooms 4
Full Baths 2
Construction Status Updated/Remodeled
HOA Y/N No
Originating Board REALTORS® of Greater Augusta
Year Built 2006
Lot Size 5.420 Acres
Acres 5.42
Lot Dimensions 236,094 SqFt
Property Description
Amazing updated Manufactured home on 5.42 acres in Grovetown. You have to see this home to believe it. The home boasts a completely updated, modern kitchen with stainless steel appliances and granite countertops as well as a large dining area. Huge family room with electric fireplace and French doors leading out to the side deck. Massive main bedroom suite featuring walk-in shower and beautiful flooring as well as a large walk-in closet and located away from the other bedrooms. Schedule your showing today to see this large property with several outbuildings including detached carport, workshop, barn and stable for horse and chickens if you so desire.
Location
State GA
County Columbia
Community Huntington Farms
Area Columbia (4Co)
Direction From I-20 West to Exit 190, take a left onto Lewiston Road. turn right at light onto Wrightsboro Road. Proceed straight through light onto Harlem-Grovetown Road. Turn left onto Old Louisville Road and take a right onto Rockford Drive. Home will be the driveway 600' on the right.
Rooms
Other Rooms Barn(s), Gazebo, Outbuilding, Stable(s), Workshop
Interior
Interior Features Pantry, Split Bedroom, Washer Hookup, Blinds, Eat-in Kitchen, Electric Dryer Hookup
Heating Heat Pump
Cooling Central Air
Flooring Ceramic Tile, Laminate, Marble, Wood
Fireplaces Number 1
Fireplaces Type Other, Family Room
Fireplace Yes
Exterior
Exterior Feature See Remarks, Insulated Windows
Parking Features Concrete, Detached Carport, Gravel
Carport Spaces 2
Fence Fenced
Community Features Other
Roof Type Composition
Porch Covered, Deck, Porch
Building
Lot Description Landscaped, Wooded
Foundation Pillar/Post/Pier
Sewer Septic Tank
Water Well
Architectural Style Ranch
Additional Building Barn(s), Gazebo, Outbuilding, Stable(s), Workshop
Structure Type Vinyl Siding
New Construction No
Construction Status Updated/Remodeled
Schools
Middle Schools Harlem
High Schools Harlem
Others
Tax ID 053 115
Acceptable Financing VA Loan, Cash, Conventional, FHA
Listing Terms VA Loan, Cash, Conventional, FHA
Special Listing Condition Not Applicable
Read Less



