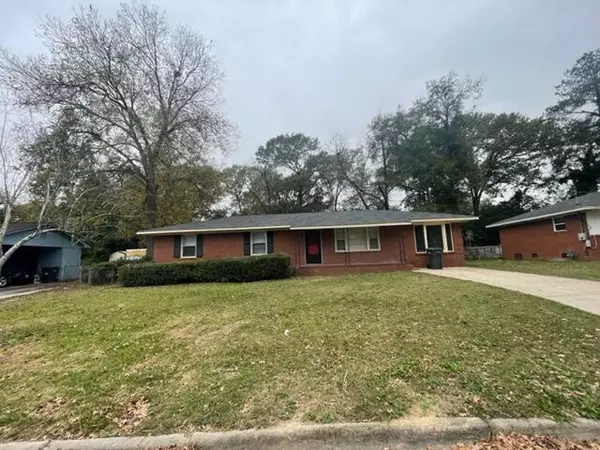For more information regarding the value of a property, please contact us for a free consultation.
3029 LONSDALE DR Augusta, GA 30906
Want to know what your home might be worth? Contact us for a FREE valuation!

Our team is ready to help you sell your home for the highest possible price ASAP
Key Details
Sold Price $195,000
Property Type Single Family Home
Sub Type Single Family Residence
Listing Status Sold
Purchase Type For Sale
Square Footage 1,836 sqft
Price per Sqft $106
Subdivision Fernwood
MLS Listing ID 509607
Sold Date 02/01/23
Style Ranch
Bedrooms 4
Full Baths 2
Half Baths 1
HOA Y/N No
Originating Board REALTORS® of Greater Augusta
Year Built 1966
Lot Size 0.310 Acres
Acres 0.31
Property Sub-Type Single Family Residence
Property Description
Brick ranch home featuring 4 spacious bedrooms, 2 full bathrooms, one half bath. Living room, family room, eat in area off of the kitchen, and an 12 x 18 heated and cooled sunroom. New LVT flooring, new appliances, new granite countertops in kitchen & owner's bath, new Rossetti lighting and so much more. Yard is fenced, nice size back yard, covered front porch, newer roof(2019), water heater(2018) and HVAC (2015). Home has been remodeled and updated. Seller will pay $4000 towards buyer's closing cost!
Location
State GA
County Richmond
Community Fernwood
Area Richmond (2Ri)
Direction Bobby Jones to Windsor Spring Road exit, take a left at light at exit onto Windsor Spring Road, go through light and pass Lowes and Lonsdale will be down on the left.
Rooms
Other Rooms Outbuilding
Interior
Interior Features Washer Hookup, Cable Available, Eat-in Kitchen
Heating Forced Air
Cooling Central Air, Single System
Flooring Luxury Vinyl, Carpet, Vinyl
Fireplace No
Exterior
Exterior Feature Storm Door(s)
Parking Features Concrete
Fence Fenced
Community Features Street Lights
Roof Type Composition
Porch Sun Room
Building
Lot Description Other
Foundation Pillar/Post/Pier
Sewer Public Sewer
Water Public
Architectural Style Ranch
Additional Building Outbuilding
Structure Type Brick
New Construction No
Schools
Elementary Schools Haines
Middle Schools Richmond Hill K-8
High Schools Butler Comp.
Others
Tax ID 1100319400
Acceptable Financing Cash, Conventional, FHA
Listing Terms Cash, Conventional, FHA
Read Less



