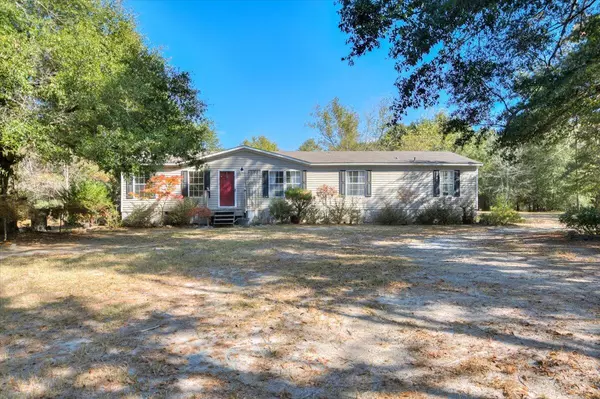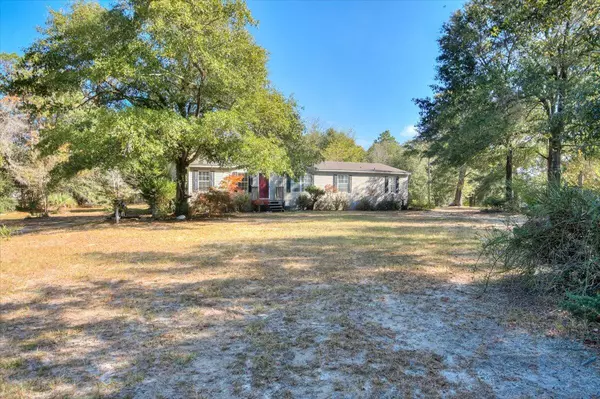For more information regarding the value of a property, please contact us for a free consultation.
4354 SEAGO RD Hephzibah, GA 30815
Want to know what your home might be worth? Contact us for a FREE valuation!

Our team is ready to help you sell your home for the highest possible price ASAP
Key Details
Sold Price $155,000
Property Type Single Family Home
Sub Type Single Family Residence
Listing Status Sold
Purchase Type For Sale
Square Footage 1,680 sqft
Price per Sqft $92
Subdivision Alexandria Estates
MLS Listing ID 509365
Sold Date 12/29/22
Style Ranch
Bedrooms 3
Full Baths 2
HOA Y/N No
Originating Board REALTORS® of Greater Augusta
Year Built 2006
Lot Size 2.030 Acres
Acres 2.03
Lot Dimensions 151X590
Property Sub-Type Single Family Residence
Property Description
Back on market at no fault of seller! Welcome home to 4354 Seago Rd! Don't miss your opportunity to own a little piece of country living. This split, open concept floor plan is perfect every family. Features include over 2 acre lot with tons of privacy, 3 bedrooms, 2 full bathrooms, large kitchen located in the center of the home is the ideal set up for entertaining. The Master bedroom features a large walk in closet, and separate shower and tub with lots of counter space. And don't forget the large covered back patio, perfect for those Georgia sunsets! This property also features a shed with workshop and electric hookup. This is a property you DO NOT want to miss out on!
Location
State GA
County Richmond
Community Alexandria Estates
Area Richmond (3Ri)
Direction Turn right onto GA-56 S, Turn right onto Old Waynesboro Rd, Sharp right to stay on Old Waynesboro Rd, Turn left onto Brown Rd and Turn right onto Seago Rd.
Rooms
Other Rooms Workshop
Interior
Interior Features Walk-In Closet(s), Split Bedroom, Washer Hookup, Blinds, Eat-in Kitchen, Garden Tub, Gas Dryer Hookup, Electric Dryer Hookup
Heating See Remarks
Cooling Central Air
Flooring Other, Carpet, Laminate
Fireplace No
Exterior
Parking Features Storage, Workshop in Garage, Gravel
Roof Type Composition
Porch Deck, Rear Porch
Building
Lot Description See Remarks, Landscaped
Foundation Block, Pillar/Post/Pier
Sewer Septic Tank
Water Public
Architectural Style Ranch
Additional Building Workshop
Structure Type Other,Vinyl Siding
New Construction No
Schools
Elementary Schools Mcbean
Middle Schools Pine Hill Middle
High Schools Crosscreek
Others
Tax ID 2540068000
Acceptable Financing See Remarks, USDA Loan, VA Loan, Cash, Conventional, FHA
Listing Terms See Remarks, USDA Loan, VA Loan, Cash, Conventional, FHA
Special Listing Condition Not Applicable
Read Less



